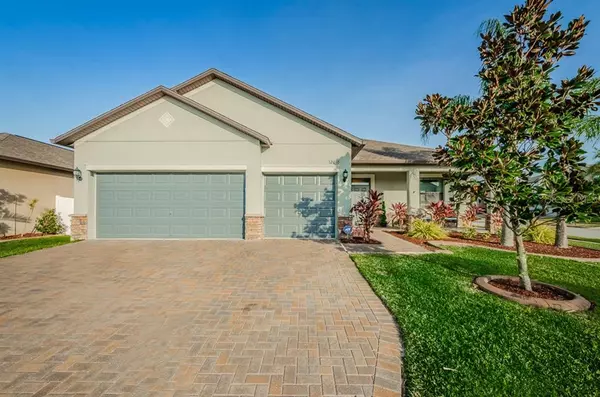For more information regarding the value of a property, please contact us for a free consultation.
12010 CRESTRIDGE LOOP Trinity, FL 34655
Want to know what your home might be worth? Contact us for a FREE valuation!

Our team is ready to help you sell your home for the highest possible price ASAP
Key Details
Sold Price $400,000
Property Type Single Family Home
Sub Type Single Family Residence
Listing Status Sold
Purchase Type For Sale
Square Footage 2,421 sqft
Price per Sqft $165
Subdivision Trinity Preserve Ph 2A & 2B
MLS Listing ID U8110833
Sold Date 03/11/21
Bedrooms 4
Full Baths 3
HOA Fees $90/mo
HOA Y/N Yes
Year Built 2015
Annual Tax Amount $3,831
Lot Size 8,276 Sqft
Acres 0.19
Property Description
Luxury POOL home in Trinity! Welcome home to this stunning 4 bedroom, 3 bath, 3 car garage, POOL home located in the gated community of Trinity Preserve! Built in 2015, this home shows like a model! As you walk in from the large front porch, you'll notice this home offers endless upgrades! The kitchen is a chef's dream with quartz countertops, upgraded stainless-steel appliances, farmhouse sink, designer back-splash, breakfast nook and 42" espresso cabinets. The open floorplan offers plenty of room for the whole family- including a separate dining room, beautiful shiplap accent wall in the family room, and tile throughout the main living areas. The large master bedroom suite includes vaulted ceilings, a spacious walk in closet and en suite bathroom with dual vanities, granite counter-tops, and a large soaking tub. The outdoor chef's kitchen is accented with attractive stonework, perfect for entertaining! The heated, salt-water POOL is the perfect way to spend summer days, or relax under the extended patio lanai. The backyard is a tropical oasis, and comes fully fenced! No details have been spared in this home- there are fans and upgraded lighting in every bedroom, and extra storage racks have been built in the garage! The home exterior was also recently painted (01/21). This home also includes RING cameras in the front/back of the home. Move-in ready! NO CDD fees and a Low HOA which includes trash service! Convenient location to top-rated schools, shopping, restaurants, and more! Walking distance to Odessa Elementary. Call today to schedule a tour of this impressive home!
Location
State FL
County Pasco
Community Trinity Preserve Ph 2A & 2B
Zoning MPUD
Interior
Interior Features Ceiling Fans(s), Eat-in Kitchen, High Ceilings, In Wall Pest System, Kitchen/Family Room Combo, Living Room/Dining Room Combo, Open Floorplan, Solid Wood Cabinets, Stone Counters, Thermostat, Vaulted Ceiling(s), Walk-In Closet(s), Window Treatments
Heating Central
Cooling Central Air
Flooring Carpet, Tile
Fireplace false
Appliance Dishwasher, Disposal, Dryer, Electric Water Heater, Freezer, Microwave, Range, Refrigerator, Washer, Water Softener
Exterior
Exterior Feature Fence, Hurricane Shutters, Irrigation System, Lighting, Outdoor Kitchen, Rain Gutters, Sidewalk, Sliding Doors
Garage Spaces 3.0
Pool Child Safety Fence, Gunite, Heated, Lighting, Salt Water, Screen Enclosure
Community Features Deed Restrictions, Gated, Sidewalks
Utilities Available Cable Connected, Electricity Connected, Sewer Connected, Underground Utilities
Amenities Available Gated
Waterfront false
View Pool
Roof Type Shingle
Attached Garage true
Garage true
Private Pool Yes
Building
Lot Description Sidewalk
Story 1
Entry Level One
Foundation Slab
Lot Size Range 0 to less than 1/4
Builder Name Lennar
Sewer Public Sewer
Water Public
Structure Type Block,Stucco
New Construction false
Schools
Elementary Schools Odessa Elementary
Middle Schools Seven Springs Middle-Po
High Schools J.W. Mitchell High-Po
Others
Pets Allowed Breed Restrictions, Yes
HOA Fee Include Escrow Reserves Fund,Other,Security,Trash
Senior Community No
Ownership Fee Simple
Monthly Total Fees $118
Acceptable Financing Cash, Conventional, FHA, VA Loan
Membership Fee Required Required
Listing Terms Cash, Conventional, FHA, VA Loan
Special Listing Condition None
Read Less

© 2024 My Florida Regional MLS DBA Stellar MLS. All Rights Reserved.
Bought with BHHS FLORIDA PROPERTIES GROUP
GET MORE INFORMATION




