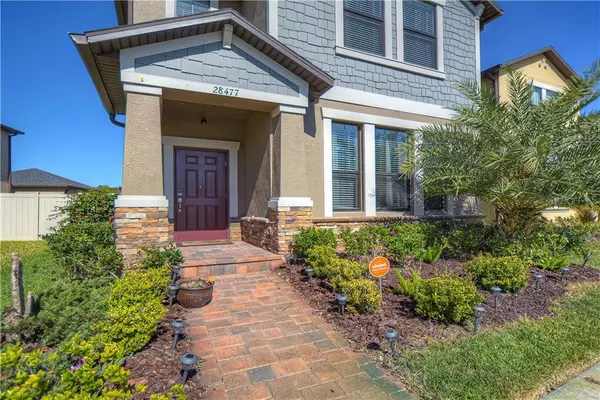For more information regarding the value of a property, please contact us for a free consultation.
28477 COZY CREEK DR Wesley Chapel, FL 33543
Want to know what your home might be worth? Contact us for a FREE valuation!

Our team is ready to help you sell your home for the highest possible price ASAP
Key Details
Sold Price $374,000
Property Type Single Family Home
Sub Type Single Family Residence
Listing Status Sold
Purchase Type For Sale
Square Footage 2,462 sqft
Price per Sqft $151
Subdivision Arbors/Wiregrass Ranch
MLS Listing ID T3295607
Sold Date 04/16/21
Bedrooms 4
Full Baths 3
Half Baths 1
HOA Fees $83/mo
HOA Y/N Yes
Year Built 2018
Annual Tax Amount $5,782
Lot Size 4,356 Sqft
Acres 0.1
Property Description
TROPICAL PARADISE DREAM HOME NEW CONSTRUCTION BUILT IN 2018 IN THE AMAZING MAINTENANCE-FREE AMENITIES NEIGHBORHOOD OF ARBORS OF WIREGRASS RANCH! The fantastic "Willow" 4 Bed 3.5 Bath floorplan is rare and highly sought after due to it's Double Owner's Suite and "Rear Garage" design. Charming curb appeal with POND VIEW COVERED FRONT PORCH. A wonderful KITCHEN is at the heart of this home featuring gorgeous cabinetry, CENTER ISLAND BREAKFAST BAR, GRANITE COUNTERTOPS and a BUILT-IN BUFFET with extra cabinetry. OPEN CONCEPT living as the DINING ROOM flows into the LIVING ROOM. AWESOME LOFT RECREATION ROOM perfect for fun for everyone. The downstairs owner’s suite feature a large walk-in California Closet and En-suite. The upstairs owners suite has an extra-large bedchamber as well as an extra-large en-suite including a GARDEN TUB and WALK-IN CALIFORNIA CLOSET. SPACIOUS BEDROOMS for all! Covered CUSTOM BRICK PAVER COURTYARD style PATIO with wall mounted television and fun campfire zone. Fully fenced xeroscaped backyard perfect for outdoor living! 2 car detached rear garage with convenient alley access. Great location with walking distance to WIREGRASS MALL and easy commute to Tampa. The Arbors offers a Maintenance-free lifestyle combined with fun amenities such as RESORT STYLE COMMUNITY POOL WITH CABANAS, a nature walking trails that wraps around a large beautiful pond, community park with an outdoor movie screen and a dog park. Excellent Schools and nearby great shopping, restaurants and recreation!
Location
State FL
County Pasco
Community Arbors/Wiregrass Ranch
Zoning MPUD
Rooms
Other Rooms Loft
Interior
Interior Features Built-in Features, Eat-in Kitchen, Kitchen/Family Room Combo, Solid Wood Cabinets, Split Bedroom, Stone Counters, Walk-In Closet(s)
Heating Central
Cooling Central Air
Flooring Carpet, Tile, Tile
Fireplace false
Appliance Dishwasher, Microwave, Refrigerator
Laundry Inside
Exterior
Exterior Feature Fence, Other
Garage Garage Faces Rear, On Street
Garage Spaces 2.0
Fence Vinyl
Community Features Park, Pool, Water Access
Utilities Available Public
Amenities Available Park, Pool, Recreation Facilities, Trail(s)
Waterfront false
View Y/N 1
Water Access 1
Water Access Desc Pond
View Water
Roof Type Shingle
Porch Covered, Patio, Rear Porch
Attached Garage true
Garage true
Private Pool No
Building
Lot Description Near Golf Course, Sidewalk
Entry Level Two
Foundation Slab
Lot Size Range 0 to less than 1/4
Sewer Public Sewer
Water Public
Structure Type Block,Stucco
New Construction false
Schools
Elementary Schools Wiregrass Elementary
Middle Schools John Long Middle-Po
High Schools Wiregrass Ranch High-Po
Others
Pets Allowed Yes
HOA Fee Include Maintenance Structure,Maintenance Grounds,Recreational Facilities
Senior Community No
Ownership Fee Simple
Monthly Total Fees $83
Acceptable Financing Cash, Conventional, FHA, USDA Loan, VA Loan
Membership Fee Required Required
Listing Terms Cash, Conventional, FHA, USDA Loan, VA Loan
Special Listing Condition None
Read Less

© 2024 My Florida Regional MLS DBA Stellar MLS. All Rights Reserved.
Bought with FUTURE HOME REALTY INC
GET MORE INFORMATION




