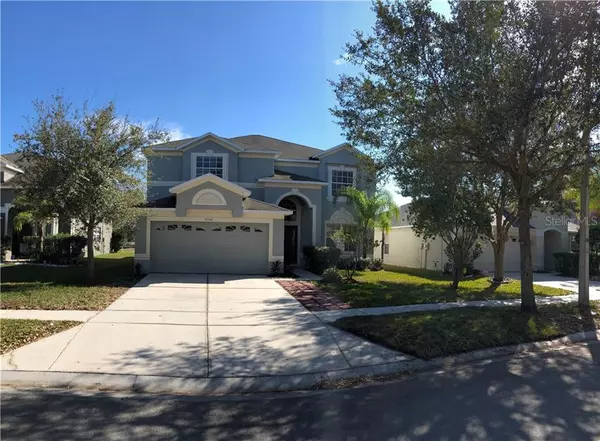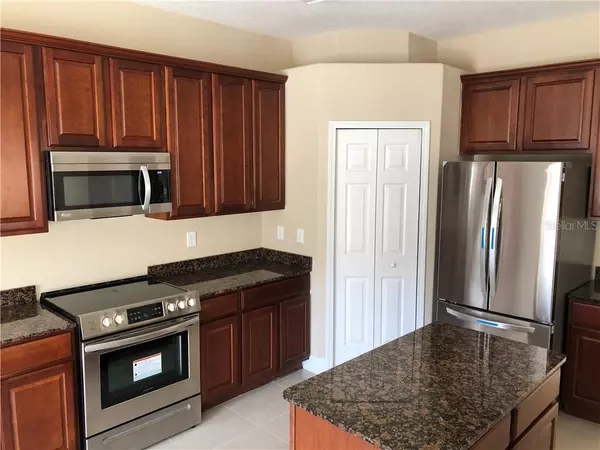For more information regarding the value of a property, please contact us for a free consultation.
10561 CORAL KEY AVE Tampa, FL 33647
Want to know what your home might be worth? Contact us for a FREE valuation!

Our team is ready to help you sell your home for the highest possible price ASAP
Key Details
Sold Price $385,000
Property Type Single Family Home
Sub Type Single Family Residence
Listing Status Sold
Purchase Type For Sale
Square Footage 3,065 sqft
Price per Sqft $125
Subdivision Heritage Isles Ph 3A
MLS Listing ID T3288797
Sold Date 04/06/21
Bedrooms 5
Full Baths 3
HOA Fees $3/ann
HOA Y/N Yes
Year Built 2006
Annual Tax Amount $4,699
Lot Size 5,227 Sqft
Acres 0.12
Property Description
Beautiful Home with the Golf course and water view in the Heritage Isles, New Tampa. Excellent floor plan with 5 bedrooms and a bonus room, 3 full baths and 2 car garage. House is fully renovated with the elegant wood flooring, tile and brand new stainless steel appliances. House is freshly painted. Bedrooms and Bonus room upstairs with Breathtaking golf course and conservation views. Gourmet kitchen has granite countertops and full 42 inch Cherry cabinets with Crown Molding and a Lazy Susan. Enjoy an excellent view from the screened lanai. Huge Master Bedroom has walk-in closets and a large, custom master bath. Den on the ground floor can be used as a study or a bedroom. The Heritage Isles Community features a wonderful golf course, country club, restaurant, swimming pool, gym, playground, tennis and basketball courts. Heritage Isles feature easy access to I-75 and I-275, shopping malls, restaurants, theaters, parks, and library.
Location
State FL
County Hillsborough
Community Heritage Isles Ph 3A
Zoning PD-A
Rooms
Other Rooms Attic
Interior
Interior Features Ceiling Fans(s), Living Room/Dining Room Combo
Heating Central
Cooling Central Air
Flooring Carpet, Ceramic Tile
Fireplace false
Appliance Built-In Oven, Cooktop, Dishwasher, Electric Water Heater, Microwave, Refrigerator
Exterior
Exterior Feature Other
Garage Spaces 2.0
Community Features Deed Restrictions, Golf Carts OK, Golf
Utilities Available Electricity Connected
Amenities Available Clubhouse, Fitness Center, Golf Course, Playground, Pool
View Y/N 1
View Golf Course
Roof Type Shingle
Porch Patio
Attached Garage true
Garage true
Private Pool No
Building
Lot Description Conservation Area, On Golf Course
Story 2
Entry Level Two
Foundation Slab
Lot Size Range 0 to less than 1/4
Sewer Public Sewer
Water Public
Structure Type Block
New Construction false
Others
Pets Allowed Yes
Senior Community No
Ownership Fee Simple
Monthly Total Fees $3
Membership Fee Required Required
Special Listing Condition None
Read Less

© 2024 My Florida Regional MLS DBA Stellar MLS. All Rights Reserved.
Bought with REALTY BLU
GET MORE INFORMATION




