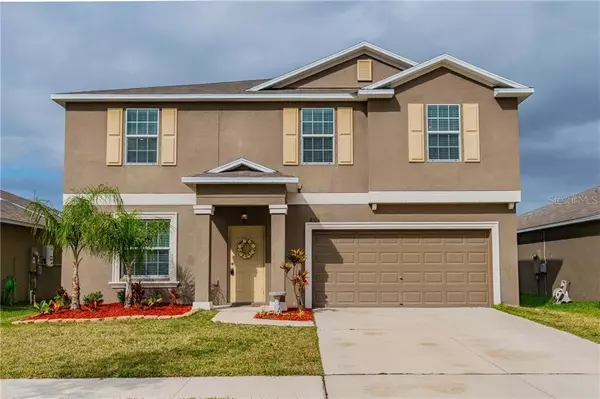For more information regarding the value of a property, please contact us for a free consultation.
8506 HUNTERS FORK LOOP Ruskin, FL 33573
Want to know what your home might be worth? Contact us for a FREE valuation!

Our team is ready to help you sell your home for the highest possible price ASAP
Key Details
Sold Price $260,000
Property Type Single Family Home
Sub Type Single Family Residence
Listing Status Sold
Purchase Type For Sale
Square Footage 2,653 sqft
Price per Sqft $98
Subdivision Cypress Creek Ph 2
MLS Listing ID T3283367
Sold Date 02/10/21
Bedrooms 4
Full Baths 2
Half Baths 1
Construction Status Appraisal,Financing,Inspections
HOA Fees $52/qua
HOA Y/N Yes
Year Built 2017
Annual Tax Amount $5,210
Lot Size 5,662 Sqft
Acres 0.13
Lot Dimensions 50x110
Property Description
Check out this GOLDEN opportunity to own an amazing home in the beautiful neighborhood of Cypress Creek, located in Ruskin. This spacious 2,653 square feet, 2 story, 4 bedroom, 2.5 bathrooms, and 2 car garage home has EVERYTHING you have been looking for. As you arrive at YOUR future home you will notice the large driveway and front door entry. When you enter into the foyer, observe the HUGE office to the left, then follow the hall to the wonderful open floor plan which includes the formal living room, and formal dining area. The formal living room and dining room will spark the attention of your guests as you entertain, perfect for dinner parties and hosting events in the heart of your own home. Make your way into the very spacious kitchen, which has the best view of the home overlooking the large kitchen island, dining room, family entertainment room, and the wonderful backyard. Soon it will be TIME to enjoy a SPRING BBQ in the spacious backyard, throw the football, or play a game of corn hole. As you make your way upstairs, you will immediately notice the OVERSIZED loft perfect for kid's school area/play room or secondary entertainment area. The three secondary bedrooms share a full bath. As you step into the master suite you will enter into your own oasis, this HUGE master bedroom has plenty of space for a KING BED and seating area to watch TV or read a book. The master bathroom includes his and her vanities, a walk-in shower, followed by an ENOURMOUS walk-in closet. WHAT MORE COULD YOU ASK FOR?!!
Location
State FL
County Hillsborough
Community Cypress Creek Ph 2
Zoning PD
Interior
Interior Features Ceiling Fans(s), High Ceilings, Open Floorplan, Thermostat, Walk-In Closet(s)
Heating Central
Cooling Central Air
Flooring Carpet, Ceramic Tile
Fireplace false
Appliance Dishwasher, Disposal, Dryer, Electric Water Heater, Microwave, Range, Refrigerator, Washer
Exterior
Exterior Feature Hurricane Shutters, Irrigation System
Garage Spaces 2.0
Community Features Deed Restrictions, Park, Playground, Pool, Sidewalks
Utilities Available BB/HS Internet Available, Cable Available, Cable Connected, Electricity Connected, Phone Available, Public, Sewer Connected, Water Connected
Amenities Available Basketball Court, Cable TV, Clubhouse, Park, Playground, Pool
Waterfront false
Roof Type Shingle
Attached Garage true
Garage true
Private Pool No
Building
Story 2
Entry Level Two
Foundation Slab
Lot Size Range 0 to less than 1/4
Sewer Public Sewer
Water Public
Structure Type Block,Stucco
New Construction false
Construction Status Appraisal,Financing,Inspections
Schools
Elementary Schools Cypress Creek-Hb
Middle Schools Shields-Hb
High Schools Lennard-Hb
Others
Pets Allowed Yes
HOA Fee Include Cable TV,Pool
Senior Community No
Pet Size Extra Large (101+ Lbs.)
Ownership Fee Simple
Monthly Total Fees $52
Acceptable Financing Cash, Conventional, FHA, VA Loan
Membership Fee Required Required
Listing Terms Cash, Conventional, FHA, VA Loan
Num of Pet 2
Special Listing Condition None
Read Less

© 2024 My Florida Regional MLS DBA Stellar MLS. All Rights Reserved.
Bought with REALNET FLORIDA REAL ESTATE
GET MORE INFORMATION




