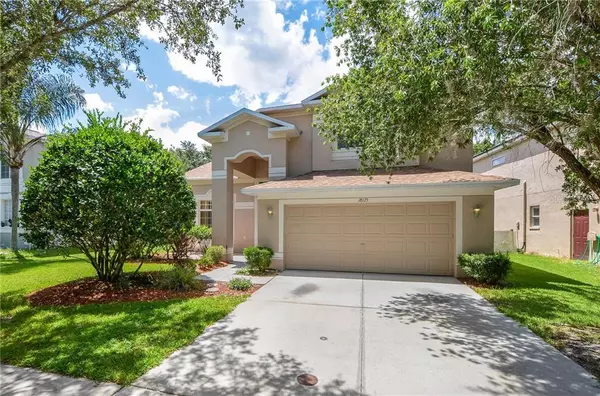For more information regarding the value of a property, please contact us for a free consultation.
18175 SANDY POINTE DR Tampa, FL 33647
Want to know what your home might be worth? Contact us for a FREE valuation!

Our team is ready to help you sell your home for the highest possible price ASAP
Key Details
Sold Price $270,000
Property Type Single Family Home
Sub Type Single Family Residence
Listing Status Sold
Purchase Type For Sale
Square Footage 2,316 sqft
Price per Sqft $116
Subdivision Heritage Isles Ph 1D
MLS Listing ID T3255385
Sold Date 09/04/20
Bedrooms 3
Full Baths 2
Half Baths 1
Construction Status Inspections
HOA Fees $3/ann
HOA Y/N Yes
Year Built 2000
Annual Tax Amount $4,250
Lot Size 6,098 Sqft
Acres 0.14
Lot Dimensions 51.03x120
Property Description
Welcome to your beautiful home in the heart of New Tampa. This home sits in the amenity rich Heritage Isles Golf and Country Club community. Enjoy wonderful moments at the TOP-rated Golf Course (#3), Awesome full service restaurant, tennis courts, playground, basketball court, sand volleyball court, fitness center, resort style pool, clubhouse, tot lot, splash pad and MORE. Your home features a great layout and backs up to conservation. As you enter the home you are greeted with an abundance of light, boasted with high ceilings and well designed stairs. Your home has a separate dining room and 2 living spaces for entertainment and enjoyment. What's more? An upstairs loft that can be used as an office, play area, movie room or whatever you desire, a linen closet, laundry room, a half bath and more. PLUS, move in with the knowledge that you have a BRAND NEW ROOF (2019), BRAND NEW AC (2019) and outside paint within the last few years. Your backyard is serene as it backs up to the conservation. Enjoy morning coffee or your gardening project to the backdrop of your yard that is already fenced in on both sides. The upstairs master suite is large enough for your bed and the huge walk in closet is perfectly suited for your needs. What's more? Your master bathroom boasts a separate toilet area, 2 sinks, a shower, and tub. The other 2 bedrooms are wonderfully situated on the second floor. RELAX and unwind to the sounds of nature. CLOSE to shopping, dining, USF, businesses and more. Welcome Home to Heritage Isles!!
Location
State FL
County Hillsborough
Community Heritage Isles Ph 1D
Zoning PD-A
Rooms
Other Rooms Family Room, Formal Living Room Separate, Inside Utility, Loft
Interior
Interior Features Open Floorplan, Walk-In Closet(s)
Heating Central
Cooling Central Air
Flooring Carpet, Tile
Fireplace false
Appliance Dishwasher, Disposal, Dryer, Range, Refrigerator, Washer
Laundry Laundry Room
Exterior
Exterior Feature Irrigation System, Sidewalk, Sliding Doors
Garage Spaces 2.0
Community Features Deed Restrictions, Fitness Center, Golf, Playground, Pool, Sidewalks, Tennis Courts
Utilities Available BB/HS Internet Available, Cable Available, Electricity Connected, Sewer Connected, Street Lights
Amenities Available Basketball Court, Clubhouse, Fence Restrictions, Fitness Center, Golf Course, Playground, Pool, Tennis Court(s)
View Trees/Woods
Roof Type Shingle
Attached Garage true
Garage true
Private Pool No
Building
Lot Description Conservation Area, Sidewalk, Paved
Story 2
Entry Level Two
Foundation Slab
Lot Size Range Up to 10,889 Sq. Ft.
Sewer Public Sewer
Water Public
Structure Type Block,Stucco
New Construction false
Construction Status Inspections
Schools
Elementary Schools Heritage-Hb
Middle Schools Benito-Hb
High Schools Wharton-Hb
Others
Pets Allowed Yes
HOA Fee Include Pool,Escrow Reserves Fund,Maintenance Grounds,Management
Senior Community No
Ownership Fee Simple
Monthly Total Fees $3
Acceptable Financing Cash, Conventional, FHA, VA Loan
Membership Fee Required Required
Listing Terms Cash, Conventional, FHA, VA Loan
Special Listing Condition None
Read Less

© 2024 My Florida Regional MLS DBA Stellar MLS. All Rights Reserved.
Bought with JOHANSON & ASSOCIATES, INC.
GET MORE INFORMATION




