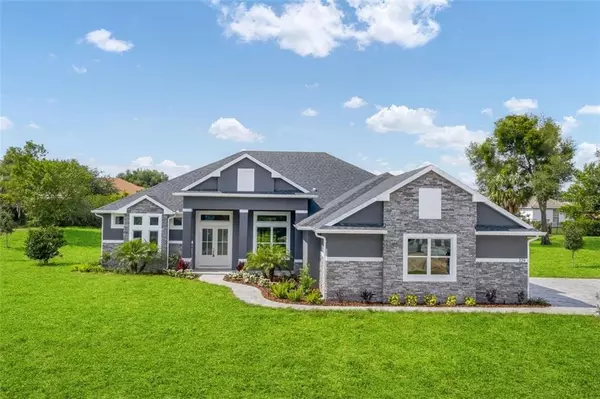For more information regarding the value of a property, please contact us for a free consultation.
229 TWO LAKES LN Eustis, FL 32726
Want to know what your home might be worth? Contact us for a FREE valuation!

Our team is ready to help you sell your home for the highest possible price ASAP
Key Details
Sold Price $533,900
Property Type Single Family Home
Sub Type Single Family Residence
Listing Status Sold
Purchase Type For Sale
Square Footage 2,801 sqft
Price per Sqft $190
Subdivision Crooked Lake Reserve
MLS Listing ID G5030511
Sold Date 11/23/20
Bedrooms 4
Full Baths 3
Construction Status Appraisal,Financing,Inspections
HOA Fees $75/qua
HOA Y/N Yes
Year Built 2020
Annual Tax Amount $692
Lot Size 0.580 Acres
Acres 0.58
Lot Dimensions 166x151
Property Description
BEAUTIFUL BRAND NEW HOME BUILT BY KEVCO BUILDERS, LAKE COUNTY'S #1 CUSTOM HOME BUILDER! Located in the heart of Eustis, Crooked Lake Reserve features 24 home sites in a private subdivision and within minutes to shopping, dining and commuter routes, you can't pass this up! THE VALENCIA MODEL -- boasts more than 2,800 square feet of luxury living. Having 4 bedrooms and 3 full baths this is a wonderful retreat. You'll find the main living areas to be spacious and filled with natural light. The open floor plan lends itself to entertaining family and friends. The well appointed kitchen features stainless appliances, beautiful cabinetry, quartz counter tops, tile backsplash, a fabulous oversized island and a large informal dining nook. Master bathroom includes double vanities, walk-in closets and garden tub. Even the laundry room is spacious enough to accommodate all your needs to start your day. The Valencia is one of Kevco's most popular plans and includes vinyl wood flooring throughout the entire home, 5-1/4" crown molding and baseboard trim, trey ceilings, energy efficient features, triple slider, professional landscaping, sod, irrigation, and much more. The plan features a formal dining room, a delightful great room concept, split bedrooms, paver driveway, 3-car side-entry garage, public utilities, low HOA fees, and an amazing oversized 49x13 screen enclosed lanai. All of this can be yours through Lake County's most trusted builder. Make your dreams come true in this custom built Valencia. Schedule your private showing today. Additional photos coming soon!
Location
State FL
County Lake
Community Crooked Lake Reserve
Zoning SR
Rooms
Other Rooms Attic, Formal Dining Room Separate, Great Room, Inside Utility
Interior
Interior Features Built-in Features, Ceiling Fans(s), Crown Molding, Eat-in Kitchen, High Ceilings, Kitchen/Family Room Combo, Open Floorplan, Split Bedroom, Stone Counters, Tray Ceiling(s), Walk-In Closet(s)
Heating Central
Cooling Central Air
Flooring Vinyl
Furnishings Unfurnished
Fireplace false
Appliance Disposal, Microwave, Range, Range Hood
Laundry Inside, Laundry Room
Exterior
Exterior Feature French Doors, Irrigation System, Sidewalk, Sliding Doors
Parking Features Driveway, Garage Door Opener, Garage Faces Side
Garage Spaces 3.0
Community Features Deed Restrictions, Sidewalks
Utilities Available BB/HS Internet Available, Electricity Connected, Public, Street Lights, Underground Utilities
Roof Type Shingle
Porch Covered, Patio, Porch, Screened
Attached Garage true
Garage true
Private Pool No
Building
Lot Description Cul-De-Sac, City Limits, Sidewalk, Paved
Entry Level One
Foundation Slab
Lot Size Range 1/2 to less than 1
Builder Name KEVCO BUILDERS, INC.
Sewer Public Sewer
Water Public
Architectural Style Custom
Structure Type Block,Stone,Stucco
New Construction true
Construction Status Appraisal,Financing,Inspections
Schools
Elementary Schools Eustis Heights Elem
Middle Schools Eustis Middle
High Schools Eustis High School
Others
Pets Allowed Yes
HOA Fee Include Common Area Taxes
Senior Community No
Ownership Fee Simple
Monthly Total Fees $75
Acceptable Financing Cash, Conventional, FHA, VA Loan
Membership Fee Required Required
Listing Terms Cash, Conventional, FHA, VA Loan
Special Listing Condition None
Read Less

© 2024 My Florida Regional MLS DBA Stellar MLS. All Rights Reserved.
Bought with ERA GRIZZARD REAL ESTATE
GET MORE INFORMATION




