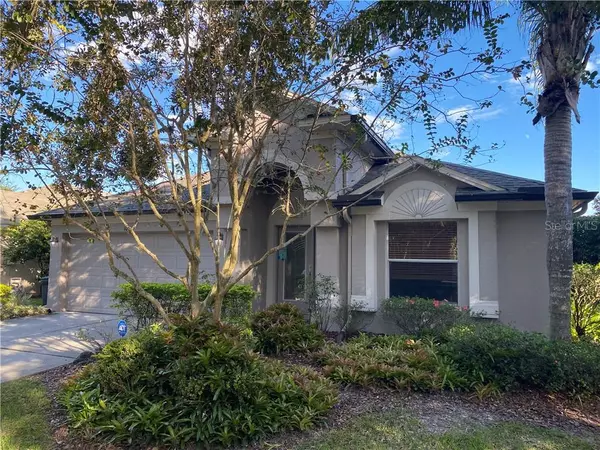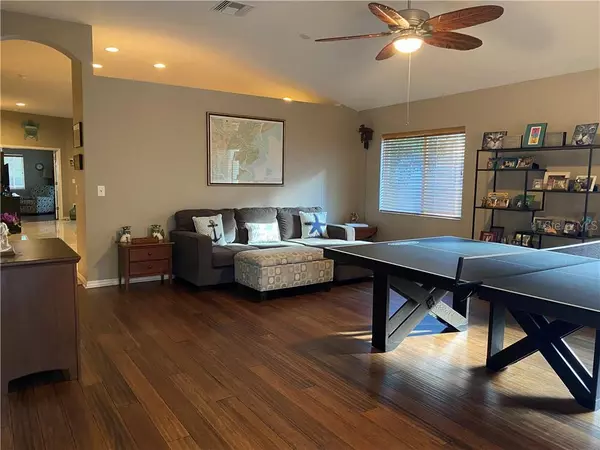For more information regarding the value of a property, please contact us for a free consultation.
10404 LUCAYA DR Tampa, FL 33647
Want to know what your home might be worth? Contact us for a FREE valuation!

Our team is ready to help you sell your home for the highest possible price ASAP
Key Details
Sold Price $314,900
Property Type Single Family Home
Sub Type Single Family Residence
Listing Status Sold
Purchase Type For Sale
Square Footage 2,030 sqft
Price per Sqft $155
Subdivision Heritage Isles Ph 3D
MLS Listing ID T3273514
Sold Date 12/01/20
Bedrooms 3
Full Baths 2
Construction Status Appraisal,Financing,Inspections
HOA Fees $3/ann
HOA Y/N Yes
Year Built 2004
Annual Tax Amount $6,119
Lot Size 6,098 Sqft
Acres 0.14
Lot Dimensions 53.49x116
Property Description
BEAUTIFUL, CLEAN 3/2 pool home on pond... PLUS NEW ROOF!! This is a must see-- enter through leaded glass front door to spacious living room with hardwood floors (no carpet in home, all wood and tile flooring), then on to kitchen/family combo (2 separate living areas, large kitchen open to family room). Kitchen features granite counters and stainless steel appliances, plus eat-in area and space for seating at the bar. This home also boasts a spilt floorplan for bedrooms. The master suite is one of the largest you will see today, with enough area for a sitting area by the pool access door. This leads to a private outdoor enclave featuring a covered lanai, and gorgeous pool overlooking a pond and the golf course. Better hurry, not going to last!
Location
State FL
County Hillsborough
Community Heritage Isles Ph 3D
Zoning PD-A
Interior
Interior Features Cathedral Ceiling(s), Ceiling Fans(s), Eat-in Kitchen, Kitchen/Family Room Combo, Open Floorplan, Solid Surface Counters, Split Bedroom
Heating Electric
Cooling Central Air
Flooring Ceramic Tile
Fireplace false
Appliance Dishwasher, Disposal, Dryer, Microwave, Range, Refrigerator
Exterior
Exterior Feature Sidewalk
Garage Spaces 2.0
Pool Gunite, Heated, Screen Enclosure
Utilities Available Public
View Y/N 1
Roof Type Shingle
Attached Garage true
Garage true
Private Pool Yes
Building
Story 1
Entry Level One
Foundation Slab
Lot Size Range 0 to less than 1/4
Sewer Public Sewer
Water Public
Structure Type Block
New Construction false
Construction Status Appraisal,Financing,Inspections
Schools
Elementary Schools Heritage-Hb
Middle Schools Benito-Hb
High Schools Wharton-Hb
Others
Pets Allowed Yes
Senior Community No
Ownership Fee Simple
Monthly Total Fees $3
Acceptable Financing Cash, Conventional, FHA, VA Loan
Membership Fee Required Required
Listing Terms Cash, Conventional, FHA, VA Loan
Special Listing Condition None
Read Less

© 2024 My Florida Regional MLS DBA Stellar MLS. All Rights Reserved.
Bought with BHHS FLORIDA PROPERTIES GROUP
GET MORE INFORMATION




