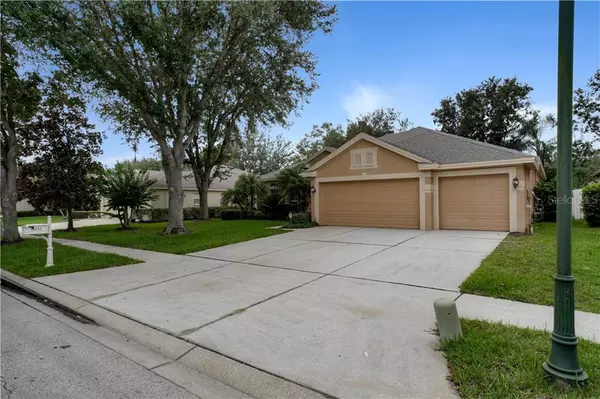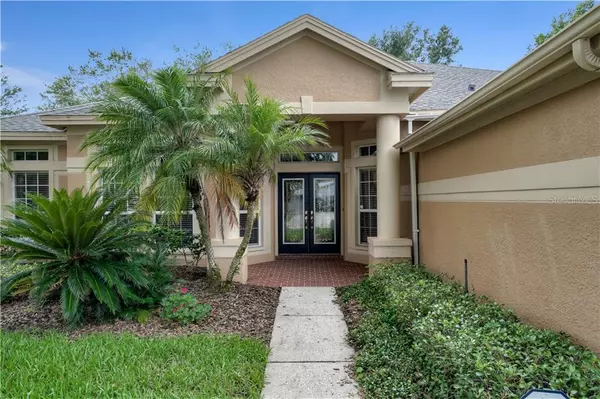For more information regarding the value of a property, please contact us for a free consultation.
10233 SHADOW BRANCH DR Tampa, FL 33647
Want to know what your home might be worth? Contact us for a FREE valuation!

Our team is ready to help you sell your home for the highest possible price ASAP
Key Details
Sold Price $390,000
Property Type Single Family Home
Sub Type Single Family Residence
Listing Status Sold
Purchase Type For Sale
Square Footage 2,936 sqft
Price per Sqft $132
Subdivision Arbor Greene Ph 2 Unit 3
MLS Listing ID T3247400
Sold Date 09/10/20
Bedrooms 4
Full Baths 3
Construction Status Financing,Inspections
HOA Fees $5/ann
HOA Y/N Yes
Year Built 1999
Annual Tax Amount $7,735
Lot Size 9,147 Sqft
Acres 0.21
Lot Dimensions 75x120
Property Description
View this home virtually: https://my.matterport.com/show/?m=GvZMaDzkEzR&brand=0 Welcome Home! Nestled in the premier gated community of Arbor Greene you will love this updated 4 Bedroom + Bonus Area home. As you enter the double door entry you will feel the warmth of this light and bright open floor plan with a separate formal dining/living room. Cooking enthusiasts will love the expansive remodeled kitchen boasting granite counter tops, gas stove top, center island, eat in area, breakfast bar overlooking the family room. Family room features tile floors and lots of built-in storage. This expansive Master suite has newly installed laminate flooring and is the perfect place to unwind at the end of a long day. The attached master bath features a sizable walk in shower, his and her sinks, separate garden tub and walk in closet. Home has many storage closets, let's be honest you can never have too much storage. Oversized lanai is the ideal place to start your day with a cup of coffee or wind down with a glass of wine - enjoying your new home. Home is in walking distance to a community park. Resort type community features lighted tennis courts, 2 swimming pools one is family size and an Olympic lap pool, exercise room with the latest fitness equipment, basketball courts, lots of sidewalks through out the entire community and many parks and play grounds. Located close to USF, Moffitt Cancer Center, the local shops and restaurants this is the perfect location. CDD is included in tax bill.
Location
State FL
County Hillsborough
Community Arbor Greene Ph 2 Unit 3
Zoning PD-A
Rooms
Other Rooms Den/Library/Office, Inside Utility
Interior
Interior Features Ceiling Fans(s), Eat-in Kitchen, High Ceilings, Kitchen/Family Room Combo, Open Floorplan, Solid Surface Counters, Stone Counters, Walk-In Closet(s)
Heating Central
Cooling Central Air
Flooring Laminate, Tile, Wood
Furnishings Unfurnished
Fireplace false
Appliance Dishwasher, Disposal, Gas Water Heater, Microwave, Range, Refrigerator
Laundry Inside, Laundry Room
Exterior
Exterior Feature Fence, Irrigation System, Rain Gutters, Sidewalk, Sliding Doors
Garage Spaces 3.0
Fence Wood
Community Features Deed Restrictions, Fitness Center, Gated, Park, Playground, Pool, Sidewalks, Tennis Courts
Utilities Available Electricity Connected, Natural Gas Connected
Roof Type Shingle
Attached Garage true
Garage true
Private Pool No
Building
Story 1
Entry Level One
Foundation Slab
Lot Size Range Up to 10,889 Sq. Ft.
Sewer Public Sewer
Water Public
Structure Type Concrete,Stucco
New Construction false
Construction Status Financing,Inspections
Schools
Elementary Schools Hunters Green Elem
Middle Schools Benito-Hb
High Schools Wharton-Hb
Others
Pets Allowed Yes
HOA Fee Include 24-Hour Guard
Senior Community No
Ownership Fee Simple
Monthly Total Fees $5
Acceptable Financing Cash, Conventional, FHA, VA Loan
Membership Fee Required Required
Listing Terms Cash, Conventional, FHA, VA Loan
Special Listing Condition None
Read Less

© 2024 My Florida Regional MLS DBA Stellar MLS. All Rights Reserved.
Bought with QUICKSILVER REAL ESTATE GROUP
GET MORE INFORMATION




