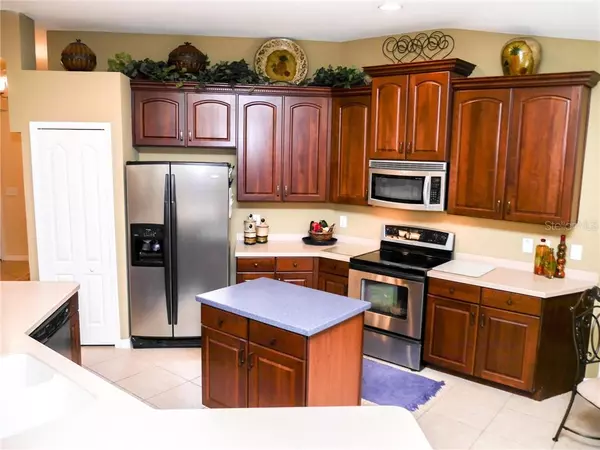For more information regarding the value of a property, please contact us for a free consultation.
300 OAKLANDING DR Mulberry, FL 33860
Want to know what your home might be worth? Contact us for a FREE valuation!

Our team is ready to help you sell your home for the highest possible price ASAP
Key Details
Sold Price $256,000
Property Type Single Family Home
Sub Type Single Family Residence
Listing Status Sold
Purchase Type For Sale
Square Footage 1,874 sqft
Price per Sqft $136
Subdivision Oak Landing
MLS Listing ID L4916003
Sold Date 07/15/20
Bedrooms 3
Full Baths 2
Construction Status Appraisal,Financing,Inspections
HOA Fees $108/qua
HOA Y/N Yes
Year Built 2006
Annual Tax Amount $1,580
Lot Size 9,583 Sqft
Acres 0.22
Lot Dimensions 130x75
Property Description
If you are looking for a move in ready, very well maintained, previous builder model home with lots of bells and whistles, located in a quiet and secure, gated community, you're home. Request a showing today! When you enter the home you immediately feel the upscale home design with the high ceilings, distinct niches and upgraded materials. The secondary bedrooms and bathroom are separated from the master suite in this split floor plan layout. The formal dining area is open yet perfect for private dinner parties. The kitchen is wide open and has ample counter top space for cooking, baking and gatherings, in the octagon like cabinet orientation. The wood cabinets are a warm brown and have very practical and durable Corian surfaces. The high ceilings in the great room give the space a very airy feeling and looks out to the long, screened in rear lanai (this covered porch is huge). The master bedroom has a lot of storage in its 3 closets, 1 WIC and 2 separate. Relax in the soaking tub or clean up in the stand alone shower. There is a large double vanity, so no stepping on each others toes in the morning. The landscaping, exterior and interior of the home are in excellent condition and there are no projects. MAINTENANCE and UPDATES: New AC condenser 2017. New AC air handler 2020. Annual termite treatment with new bate system 2019. New garage man door 2019. Garage painted 2020. New garage floor 2020 and lanai floor 2019 with epoxy. New garbage disposal 2019. New garage door drive system in 2020. New sprinkler supply valves. 10 x 10 rear paver patio added. This won't last long, request a showing now!
Location
State FL
County Polk
Community Oak Landing
Rooms
Other Rooms Formal Dining Room Separate, Great Room, Inside Utility
Interior
Interior Features Cathedral Ceiling(s), Ceiling Fans(s), Eat-in Kitchen, High Ceilings, Kitchen/Family Room Combo, Open Floorplan, Solid Surface Counters, Solid Wood Cabinets, Split Bedroom, Thermostat, Vaulted Ceiling(s), Walk-In Closet(s)
Heating Central, Electric
Cooling Central Air
Flooring Carpet, Ceramic Tile
Furnishings Unfurnished
Fireplace false
Appliance Dishwasher, Disposal, Dryer, Electric Water Heater, Exhaust Fan, Ice Maker, Microwave, Range, Refrigerator, Washer
Laundry Inside, Laundry Room
Exterior
Exterior Feature Irrigation System, Sidewalk, Sliding Doors
Parking Features Driveway, Garage Door Opener, Off Street
Garage Spaces 2.0
Community Features Deed Restrictions, Gated, Golf Carts OK, Sidewalks
Utilities Available Cable Available, Electricity Connected, Public, Sewer Connected, Sprinkler Recycled, Underground Utilities, Water Connected
Amenities Available Gated
Roof Type Shingle
Porch Covered, Enclosed, Front Porch, Rear Porch, Screened
Attached Garage true
Garage true
Private Pool No
Building
Lot Description Corner Lot, In County, Sidewalk, Paved, Private
Entry Level One
Foundation Slab
Lot Size Range Up to 10,889 Sq. Ft.
Sewer Public Sewer
Water Public
Architectural Style Florida
Structure Type Block,Stucco
New Construction false
Construction Status Appraisal,Financing,Inspections
Others
Pets Allowed Yes
HOA Fee Include Common Area Taxes,Escrow Reserves Fund,Management,Private Road
Senior Community No
Ownership Fee Simple
Monthly Total Fees $108
Acceptable Financing Cash, Conventional, FHA, USDA Loan, VA Loan
Membership Fee Required Required
Listing Terms Cash, Conventional, FHA, USDA Loan, VA Loan
Special Listing Condition None
Read Less

© 2024 My Florida Regional MLS DBA Stellar MLS. All Rights Reserved.
Bought with REAL ESTATE BROKERS USA, INC.
GET MORE INFORMATION




