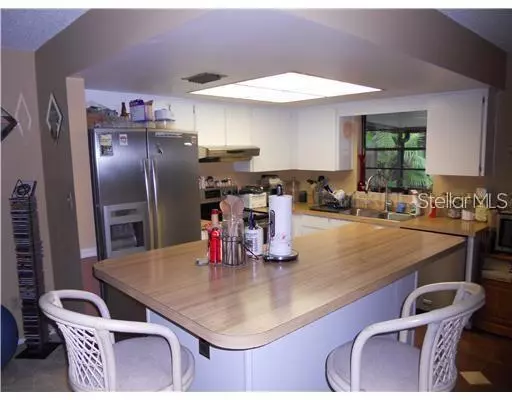For more information regarding the value of a property, please contact us for a free consultation.
7503 BETTY ST Winter Park, FL 32792
Want to know what your home might be worth? Contact us for a FREE valuation!

Our team is ready to help you sell your home for the highest possible price ASAP
Key Details
Sold Price $243,000
Property Type Single Family Home
Sub Type Single Family Residence
Listing Status Sold
Purchase Type For Sale
Square Footage 1,338 sqft
Price per Sqft $181
Subdivision Wrenwood Unit 3 4Th Add
MLS Listing ID O5894542
Sold Date 11/09/20
Bedrooms 2
Full Baths 2
HOA Y/N No
Year Built 1984
Annual Tax Amount $1,307
Lot Size 9,583 Sqft
Acres 0.22
Property Description
A perfect fit for a starter or forever home, this 2/2/2 will be the envy of Zoom meetings everywhere. Lots of great backgrounds in the expansive entry, living room, dining room and kitchen will keep your colleagues and clients engaged instead of daydreaming! The large master with walk-in closet and refurbished vanity also got recent bamboo flooring, just like much of the rest of the home. Split floor plan with ceramic tile in wet areas. Step out to the 33 X 12 screened porch and out again to the amazing pool with added sundeck on back side. New roof 2017 and new vinyl fence on order, deposit paid, transferable to Buyer. Wood burning fireplace mantel was exposed to find an impressive wood beam.
Location
State FL
County Seminole
Community Wrenwood Unit 3 4Th Add
Zoning RES
Rooms
Other Rooms Attic
Interior
Interior Features Ceiling Fans(s)
Heating Central, Electric
Cooling Central Air
Flooring Carpet, Ceramic Tile
Fireplaces Type Living Room, Wood Burning
Fireplace true
Appliance Dishwasher, Disposal, Electric Water Heater, Range
Laundry In Garage
Exterior
Exterior Feature Fence, Rain Gutters, Sliding Doors
Garage Garage Door Opener
Garage Spaces 2.0
Pool Gunite, In Ground, Lighting, Pool Sweep
Utilities Available BB/HS Internet Available, Cable Available, Public
Amenities Available Fence Restrictions
Waterfront false
Roof Type Shingle
Porch Deck, Patio, Porch, Screened
Attached Garage false
Garage true
Private Pool Yes
Building
Lot Description In County, Paved, Unincorporated
Entry Level One
Foundation Slab
Lot Size Range 0 to less than 1/4
Sewer Public Sewer
Water Public
Structure Type Block
New Construction false
Schools
Elementary Schools Eastbrook Elementary
Middle Schools Tuskawilla Middle
High Schools Lake Howell High
Others
Pets Allowed Yes
Senior Community No
Ownership Fee Simple
Acceptable Financing Cash, Conventional, FHA, VA Loan
Membership Fee Required None
Listing Terms Cash, Conventional, FHA, VA Loan
Special Listing Condition None
Read Less

© 2024 My Florida Regional MLS DBA Stellar MLS. All Rights Reserved.
Bought with RE/MAX REALTEC GROUP
GET MORE INFORMATION




