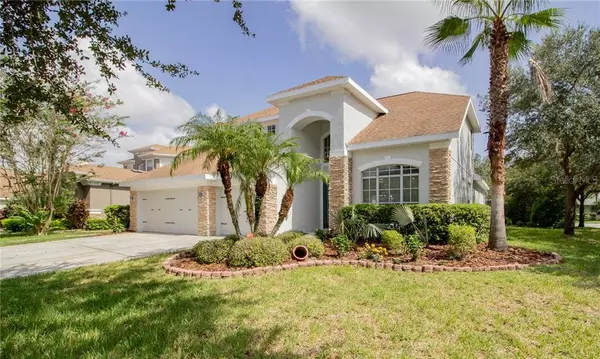For more information regarding the value of a property, please contact us for a free consultation.
10117 DEERCLIFF DR Tampa, FL 33647
Want to know what your home might be worth? Contact us for a FREE valuation!

Our team is ready to help you sell your home for the highest possible price ASAP
Key Details
Sold Price $539,000
Property Type Single Family Home
Sub Type Single Family Residence
Listing Status Sold
Purchase Type For Sale
Square Footage 3,236 sqft
Price per Sqft $166
Subdivision Arbor Greene Ph 7 Unit 3
MLS Listing ID L4917924
Sold Date 12/10/20
Bedrooms 4
Full Baths 3
Half Baths 1
HOA Fees $4/ann
HOA Y/N Yes
Year Built 2004
Annual Tax Amount $7,019
Lot Size 10,018 Sqft
Acres 0.23
Property Description
This SUPER CUSTOM 4 bedroom 3.5 bath pool home located in the highly desirable attendant double-gated Arbor Green neighborhood on a corner lot on a cul-de-sac street and boasts upgrades GALORE including BRAND NEW fresh contemporary coastal paint pallets inside and out!! Once you pull up in the driveway, you will notice the fresh NEW Landscaping and 3 car garages! Upon entering the beautiful double front door entrance, you will notice the BRAND NEW Krono Swiss washed oak sculpted flooring throughout, GEORGEOUS tray ceiling, and a CUSTOM Steampunk bar station with refrigerator and KEGERATOR!! THE UNBELIEVEABLE kitchen has EVERYTHING!! The chef’s kitchen packages includes: BRAND NEW matching SAMSUNG Stainless Steel appliances with WI-FI enabled smart touch refrigerator, STUNNING honey comb ceiling height backsplash, OVERSIZED island and Level III granite which overlooks the LARGE family room with a custom built fireplace with sugar stone trim!! Off the master bedroom, you will notice a well-appointed master suite with a garden tub, LARGE CUSTOM shower, double vanities with 3 sinks!! Once you head upstairs, you will continue to notice the EXQUISITE attention to detail with the newly remodeled bathroom with QUARTZ countertops. Other upgrades to this home include: BRAND NEW lighting and fans throughout the home, Newer HVACS (2018), BRAND NEW water heater, and 8’ crystal raindrop foyer chandelier!! The family room leads out to the ALLURING and HUGE lanai overlooking the shimmering blue pool with large deck and TRAVERTINE pavers and new pool filtration system!! Sizes and square footage are approximate and must be verified by the purchaser. This home is well cared for with LOTS of CUSTOM upgrades and will not last long!! Call today to schedule your showing and WELCOME HOME!!
Location
State FL
County Hillsborough
Community Arbor Greene Ph 7 Unit 3
Zoning PD-A
Interior
Interior Features Ceiling Fans(s), Open Floorplan, Tray Ceiling(s)
Heating Central
Cooling Central Air
Flooring Travertine, Vinyl
Fireplace true
Appliance Built-In Oven, Cooktop, Dishwasher, Microwave, Refrigerator
Exterior
Exterior Feature Lighting, Sidewalk
Parking Features Driveway
Garage Spaces 3.0
Pool Gunite, In Ground, Screen Enclosure
Community Features Deed Restrictions, Pool
Utilities Available Cable Available, Electricity Available, Public
Amenities Available Clubhouse, Fitness Center, Gated, Playground, Pool, Tennis Court(s)
Roof Type Shingle
Porch Screened
Attached Garage true
Garage true
Private Pool Yes
Building
Lot Description Corner Lot
Story 2
Entry Level Two
Foundation Slab
Lot Size Range 0 to less than 1/4
Sewer Public Sewer
Water Public
Structure Type Stone,Stucco
New Construction false
Others
Pets Allowed Yes
Senior Community No
Ownership Fee Simple
Monthly Total Fees $4
Acceptable Financing Cash, Conventional, FHA, VA Loan
Membership Fee Required Required
Listing Terms Cash, Conventional, FHA, VA Loan
Special Listing Condition None
Read Less

© 2024 My Florida Regional MLS DBA Stellar MLS. All Rights Reserved.
Bought with FLORIDA HOMES REALTY & MORTGAGE
GET MORE INFORMATION




