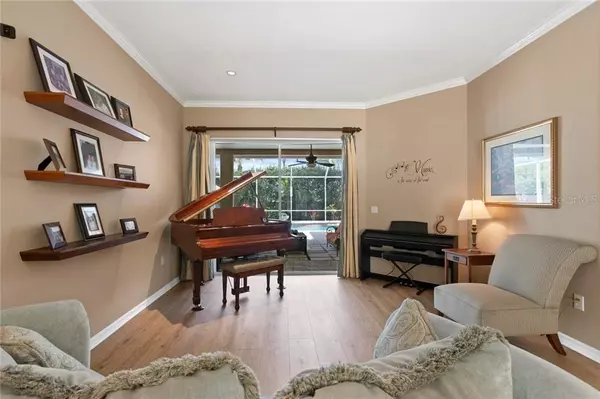For more information regarding the value of a property, please contact us for a free consultation.
10240 SHADOW BRANCH DR Tampa, FL 33647
Want to know what your home might be worth? Contact us for a FREE valuation!

Our team is ready to help you sell your home for the highest possible price ASAP
Key Details
Sold Price $410,000
Property Type Single Family Home
Sub Type Single Family Residence
Listing Status Sold
Purchase Type For Sale
Square Footage 2,843 sqft
Price per Sqft $144
Subdivision Arbor Greene Ph 2 Unit 3
MLS Listing ID T3240229
Sold Date 07/06/20
Bedrooms 4
Full Baths 3
Construction Status Appraisal,Financing
HOA Fees $7/ann
HOA Y/N Yes
Year Built 2000
Annual Tax Amount $6,583
Lot Size 9,583 Sqft
Acres 0.22
Property Description
Warm and inviting with upgrades galore! This pristine new listing is located on a quiet tree lined street nestled behind the gates of Arbor Greene, a 24 hour guard gated community. Recent updates provide a casual elegance that makes this home perfect for the most discriminating buyer. This exceptional home features 4 bedrooms, office, 3 baths, expanded pool/spa package, a 3 car garage and Luxurious Vinal Wood Floors throughout most of the home. Inviting curb appeal welcomes you with new exterior paint, perfectly manicured landscaping and new beveled glass door. A grand foyer opens to a sweeping formal area with plantation shutters, crown moldings, designer perfect paint and 8 ft. sliding glass doors overlooking a resort style pool. The formal dining room is generous in size and offers column accents with wood moldings and rich plantation shutters. The formal area flows seamlessly to the kitchen and family room area. You'll love the gourmet kitchen complete with 42 inch refurbished cabinetry, glass tile back splash, center island work station with additional storage, drop pendant lighting, Corian counter tops, high top breakfast bar, crown molding, closet pantry and sleek stainless steel appliances. The family room is a happy sun filled room that overlooks the pool/lanai area. It features surround sound speakers, extra canister lighting and 8 ft. sliding glass doors for direct access to the lanai. The office is conveniently located off of the main foyer. It has a grand double door entry and features detail wall moldings and ample space for desk and sitting area. Relax at the end of a busy day in the sumptuous master en suite. It offers crown molding, newer paint, Luxurious Vinal Wood floors and soothing views of the pool/lanai area. The master bath has been updated with a new oversized seamless shower, new contemporary tile, Cultured Marble counters, refurbished cabinetry and new lighting. You'll love how the 3 way split floor plan allows the secondary bedrooms to have their own private retreat. Live the Florida lifestyle while lounging on the expanded lanai. It offers a pavered deck, access to indoor pool bath, screened pool cage with speakers, a salt water, solar heated pool with an oversized gas heated spa. Arbor Greene offers 24-hour gated security as well as a resort-style pool, gathering room, fitness room, tennis courts, community park, basketball court and lap pool. Welcome Home!
Location
State FL
County Hillsborough
Community Arbor Greene Ph 2 Unit 3
Zoning PD-A
Rooms
Other Rooms Breakfast Room Separate, Den/Library/Office, Family Room, Formal Dining Room Separate, Formal Living Room Separate, Inside Utility
Interior
Interior Features Ceiling Fans(s), Crown Molding, High Ceilings, Open Floorplan, Solid Surface Counters, Walk-In Closet(s), Window Treatments
Heating Central, Natural Gas
Cooling Central Air
Flooring Ceramic Tile, Vinyl
Fireplace false
Appliance Dishwasher, Disposal, Microwave, Range, Water Softener
Laundry Inside, Laundry Room
Exterior
Exterior Feature Fence, Irrigation System, Lighting, Rain Gutters, Sidewalk, Sliding Doors
Parking Features Garage Door Opener
Garage Spaces 3.0
Fence Wood
Pool Heated, In Ground, Screen Enclosure, Solar Heat
Community Features Association Recreation - Owned, Deed Restrictions, Fitness Center, Gated, Park, Playground, Pool, Sidewalks, Special Community Restrictions, Tennis Courts
Utilities Available BB/HS Internet Available, Cable Available, Electricity Available, Natural Gas Connected, Phone Available, Sewer Connected
Amenities Available Basketball Court, Fitness Center, Gated, Playground, Pool, Tennis Court(s)
View Trees/Woods
Roof Type Shingle
Porch Covered, Screened
Attached Garage true
Garage true
Private Pool Yes
Building
Lot Description City Limits, Sidewalk, Paved, Private
Story 1
Entry Level One
Foundation Slab
Lot Size Range Up to 10,889 Sq. Ft.
Builder Name David Weekley Homes
Sewer Public Sewer
Water None
Architectural Style Contemporary
Structure Type Block,Stucco
New Construction false
Construction Status Appraisal,Financing
Schools
Elementary Schools Hunters Green Elem
Middle Schools Benito-Hb
High Schools Wharton-Hb
Others
Pets Allowed Yes
HOA Fee Include 24-Hour Guard,Pool,Private Road
Senior Community No
Ownership Fee Simple
Monthly Total Fees $7
Acceptable Financing Cash, Conventional, FHA, VA Loan
Membership Fee Required Required
Listing Terms Cash, Conventional, FHA, VA Loan
Special Listing Condition None
Read Less

© 2024 My Florida Regional MLS DBA Stellar MLS. All Rights Reserved.
Bought with 54 REALTY LLC
GET MORE INFORMATION




