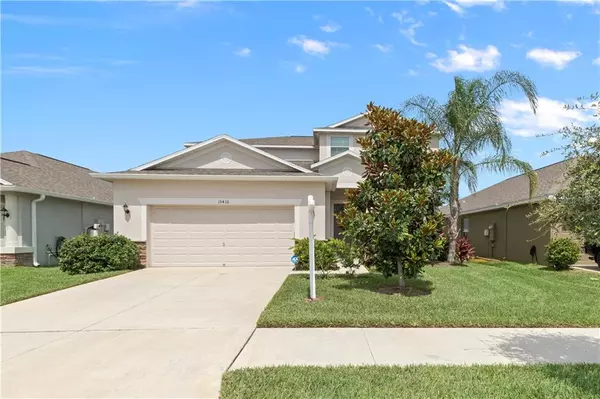For more information regarding the value of a property, please contact us for a free consultation.
15416 FIRE ROCK PL Ruskin, FL 33573
Want to know what your home might be worth? Contact us for a FREE valuation!

Our team is ready to help you sell your home for the highest possible price ASAP
Key Details
Sold Price $244,000
Property Type Single Family Home
Sub Type Single Family Residence
Listing Status Sold
Purchase Type For Sale
Square Footage 2,592 sqft
Price per Sqft $94
Subdivision Cypress Creek Ph 2
MLS Listing ID T3250536
Sold Date 09/18/20
Bedrooms 4
Full Baths 3
Construction Status Appraisal,Financing,Inspections
HOA Fees $52/qua
HOA Y/N Yes
Year Built 2016
Annual Tax Amount $5,359
Lot Size 5,662 Sqft
Acres 0.13
Lot Dimensions 50x110
Property Description
Everything you could ask for, at an INCREDIBLE value!! Beautifully well-kept smart home located in the highly sought after neighborhood of Cypress Creek. Featuring 4 large bedrooms, 3 full bathrooms, an additional study/flex space, huge 2nd-floor loft, and lovely large covered lanai. Upon entrance, you are greeted with luxury tile the flows throughout the entire first-floor living areas. To your right, you will find the office/study that is perfectly separated from the open concept kitchen and living area. Enjoy Florida living with letting the breeze flow through your 8' sliding glass doors that lead out into your extended back patio and firepit. The spacious kitchen, perfect for entertaining is dressed with stunning natural maple stained cabinets, an upgraded custom backsplash, beautifully speckled granite counters, all stainless steel appliances, French door refrigerator, and an open concept that you will absolutely love! Downstairs you will also find a wonderfully sized bedroom and full bathroom that would make out for a perfect mother-in-law suite. Heading upstairs, you have an awesome sized loft that flows with wonderful natural light. Would make the perfect space for a game room, kids play area, second living room… or, whatever your heart desires! The large master suite encompasses a custom California closet, stunning double vanity, garden tub, and separate stand up shower! All bathrooms showcase matching granite counters and under-mount sinks. Enjoy the luxury of ample indoor storage space underneath the stairs, and awesome smart home systems including, Nest thermostats, Ring doorbell, Keyless front door entry, and automated front lights! When I said it had it all, I really meant… IT HAS IT ALL!! Enjoy all the amenities of Cypress Creek, including Pool, Playground, Dog Park, and Basketball courts all in your own neighborhood! Located just minutes to I-75, 301, restaurants, bars, and entertainment for you and your family. New gutters also just installed in 2020. Call today & don’t delay! Your perfect home is waiting! **CDD is included in the taxes**
Location
State FL
County Hillsborough
Community Cypress Creek Ph 2
Zoning PD
Rooms
Other Rooms Den/Library/Office, Family Room, Great Room, Loft
Interior
Interior Features Ceiling Fans(s), Eat-in Kitchen, Kitchen/Family Room Combo, Living Room/Dining Room Combo, Open Floorplan, Solid Surface Counters, Solid Wood Cabinets, Stone Counters, Walk-In Closet(s), Window Treatments
Heating Central
Cooling Central Air
Flooring Carpet, Tile
Fireplace false
Appliance Dishwasher, Disposal, Dryer, Microwave, Range, Range Hood, Refrigerator, Washer
Laundry Laundry Room
Exterior
Exterior Feature Fence, Hurricane Shutters
Garage Driveway, On Street
Garage Spaces 2.0
Fence Vinyl
Community Features Fitness Center, Playground, Pool, Sidewalks, Tennis Courts
Utilities Available BB/HS Internet Available, Cable Connected, Electricity Connected, Phone Available, Public, Water Connected
Amenities Available Basketball Court, Clubhouse, Fitness Center, Park, Playground, Pool, Recreation Facilities
Waterfront false
Roof Type Shingle
Porch Covered, Front Porch, Patio, Rear Porch, Screened
Attached Garage true
Garage true
Private Pool No
Building
Lot Description City Limits
Story 2
Entry Level Two
Foundation Slab
Lot Size Range Up to 10,889 Sq. Ft.
Sewer Public Sewer
Water Public
Structure Type Concrete,Stucco
New Construction false
Construction Status Appraisal,Financing,Inspections
Schools
Elementary Schools Cypress Creek-Hb
Middle Schools Shields-Hb
High Schools Lennard-Hb
Others
Pets Allowed Yes
HOA Fee Include Pool
Senior Community No
Ownership Fee Simple
Monthly Total Fees $52
Acceptable Financing Cash, Conventional, FHA, VA Loan
Membership Fee Required Required
Listing Terms Cash, Conventional, FHA, VA Loan
Special Listing Condition None
Read Less

© 2024 My Florida Regional MLS DBA Stellar MLS. All Rights Reserved.
Bought with YELLOWFIN REALTY
GET MORE INFORMATION




