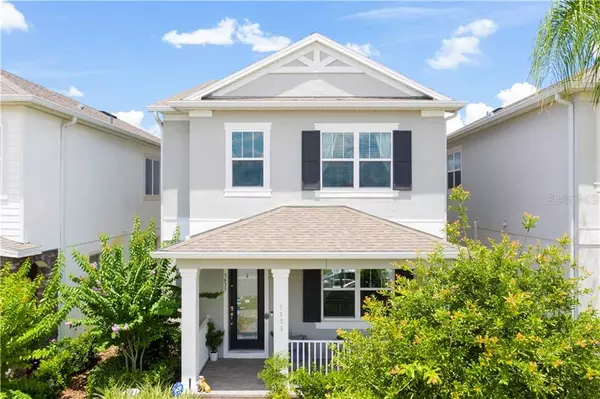For more information regarding the value of a property, please contact us for a free consultation.
5635 BOWMAN DR Winter Garden, FL 34787
Want to know what your home might be worth? Contact us for a FREE valuation!

Our team is ready to help you sell your home for the highest possible price ASAP
Key Details
Sold Price $419,990
Property Type Single Family Home
Sub Type Single Family Residence
Listing Status Sold
Purchase Type For Sale
Square Footage 2,315 sqft
Price per Sqft $181
Subdivision Overlook 2/Hamlin Ph 2 & 5
MLS Listing ID O5872953
Sold Date 11/18/20
Bedrooms 4
Full Baths 3
Half Baths 1
Construction Status Financing
HOA Fees $225/mo
HOA Y/N Yes
Year Built 2017
Annual Tax Amount $5,535
Lot Size 3,920 Sqft
Acres 0.09
Property Description
This gorgeous move-in ready home is just like a brand new! The house has a decorator's touch and has all of the upgrades! NO CARPET! It has thermal insulation treatment in the house as an upgrade. This home features 4 bedrooms, 3 1/2 bathrooms, tile throughout, including laminate tile stairs and upstairs. Entertaining is a breeze- a huge living room features 12 foot sliding glass doors leading to a brick covered patio and lovely fenced and screened-in yard for privacy. Cooks will love this gas stove, quartz countertops, stylish backsplash, and lovely large island. The main floor bedroom features a walk-in closet and a beautiful bathroom perfect for guests! Upstairs, the bright and airy master bedroom and bathroom include double sinks with quartz counters and a huge walk-in closet. The laundry is also conveniently located upstairs and features a gas dryer along with two more large bedrooms and a separate bathroom. Everything is beautifully upgraded. This community offers its residents a dog park, community pool, a boar ramp, playground, and fitness center. It is ideally located very close to Walt Disney World Resort, the new Hamlin Shopping Center, and the new Orlando South Hospital.
Location
State FL
County Orange
Community Overlook 2/Hamlin Ph 2 & 5
Zoning P-D
Interior
Interior Features High Ceilings, Kitchen/Family Room Combo, Living Room/Dining Room Combo, Stone Counters, Thermostat, Walk-In Closet(s)
Heating Central
Cooling Central Air
Flooring Ceramic Tile, Laminate
Fireplace false
Appliance Dishwasher, Dryer, Microwave, Range, Refrigerator, Washer
Laundry Laundry Room
Exterior
Exterior Feature Fence, Lighting, Sidewalk, Sliding Doors
Garage Alley Access, Driveway, Garage Door Opener, Garage Faces Rear
Garage Spaces 2.0
Fence Vinyl
Community Features Association Recreation - Owned, Boat Ramp, Deed Restrictions, Fishing, Fitness Center, Golf Carts OK, Irrigation-Reclaimed Water, Park, Playground, Pool, Sidewalks, Water Access, Waterfront
Utilities Available BB/HS Internet Available, Cable Available, Electricity Connected, Natural Gas Connected, Propane, Sewer Connected, Water Connected
Amenities Available Clubhouse
Waterfront false
Roof Type Shingle
Porch Covered, Front Porch, Patio, Screened
Attached Garage false
Garage true
Private Pool No
Building
Entry Level Two
Foundation Slab
Lot Size Range 0 to less than 1/4
Sewer Public Sewer
Water Public
Architectural Style Bungalow
Structure Type Block,Stucco
New Construction false
Construction Status Financing
Schools
Elementary Schools Independence Elementary
Middle Schools Bridgewater Middle
High Schools Windermere High School
Others
Pets Allowed Yes
HOA Fee Include Pool,Maintenance Grounds,Pest Control,Pool,Recreational Facilities
Senior Community No
Ownership Fee Simple
Monthly Total Fees $225
Acceptable Financing Cash, Conventional
Membership Fee Required Required
Listing Terms Cash, Conventional
Special Listing Condition None
Read Less

© 2024 My Florida Regional MLS DBA Stellar MLS. All Rights Reserved.
Bought with CORCORAN PREMIER REALTY
GET MORE INFORMATION




