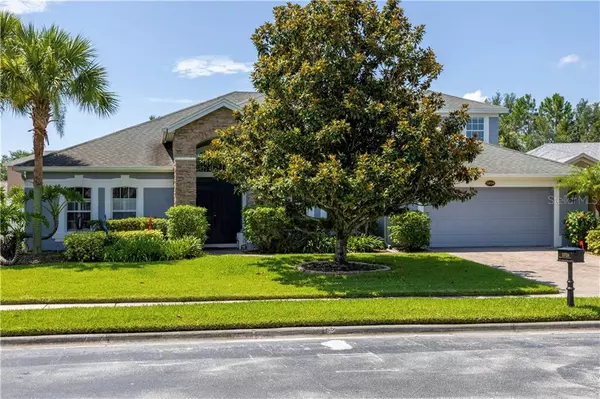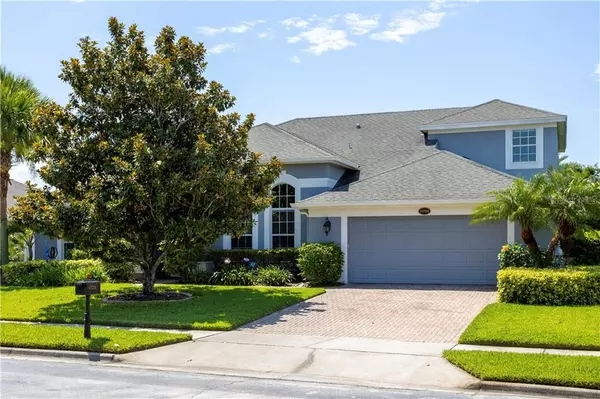For more information regarding the value of a property, please contact us for a free consultation.
13724 GLYNSHEL DR Winter Garden, FL 34787
Want to know what your home might be worth? Contact us for a FREE valuation!

Our team is ready to help you sell your home for the highest possible price ASAP
Key Details
Sold Price $480,000
Property Type Single Family Home
Sub Type Single Family Residence
Listing Status Sold
Purchase Type For Sale
Square Footage 3,358 sqft
Price per Sqft $142
Subdivision Glynwood 51 32
MLS Listing ID O5869581
Sold Date 07/24/20
Bedrooms 4
Full Baths 4
HOA Fees $131/qua
HOA Y/N Yes
Year Built 2004
Annual Tax Amount $5,714
Lot Size 10,890 Sqft
Acres 0.25
Property Description
Welcome home! Meticulously maintained 4 bedroom, 4 bathroom home with a grand entrance! Beautiful upgrades, loads of custom touches, wood flooring, and an impressive open floor plan. Located in the sought after subdivision of Glynwood - walking distance to Winter Garden Village with plenty of dining, shopping and entertainment options. This home has massive curb appeal, with custom stone work at the entrance and mature landscaping. Large arched windows let in a flood of natural light. Family room, formal living room, formal dining room and kitchen all flow well together - perfect for entertaining. Spectacular kitchen with an island, large pantry, breakfast bar, double ovens and more! Master suite is on the first floor, and boasts large walk in closets, a vanity area, an ensuite bathroom with dual sinks, garden tub and walk in shower. Resort style pool, fully enclosed, with tropical landscaping. Upstairs, there is a 4th bedroom and bathroom with plenty of space and could make a great game room or in home theater if not desired for a bedroom. Located near the 429, Turnpike and State Road 50, easily accessible to anywhere in the Greater Orlando area.
Location
State FL
County Orange
Community Glynwood 51 32
Zoning PUD
Interior
Interior Features Ceiling Fans(s), Coffered Ceiling(s), Crown Molding, Eat-in Kitchen, High Ceilings, Open Floorplan, Split Bedroom, Walk-In Closet(s)
Heating Central, Electric
Cooling Central Air
Flooring Carpet, Ceramic Tile, Wood
Fireplace false
Appliance Built-In Oven, Dishwasher, Microwave, Range, Refrigerator
Laundry Laundry Room
Exterior
Exterior Feature Fence, Irrigation System, Sliding Doors
Garage Spaces 2.0
Fence Vinyl
Pool In Ground, Screen Enclosure
Community Features Deed Restrictions, Gated, Irrigation-Reclaimed Water, Sidewalks
Utilities Available Cable Connected, Electricity Connected, Public, Water Connected
Waterfront false
Roof Type Shingle
Porch Covered, Patio, Screened
Attached Garage true
Garage true
Private Pool Yes
Building
Entry Level Two
Foundation Slab
Lot Size Range 1/4 Acre to 21779 Sq. Ft.
Sewer Public Sewer
Water Public
Structure Type Block,Stucco
New Construction false
Schools
Elementary Schools Sunridge Elementary
Middle Schools Sunridge Middle
High Schools West Orange High
Others
Pets Allowed Yes
Senior Community No
Ownership Fee Simple
Monthly Total Fees $131
Acceptable Financing Cash, Conventional, VA Loan
Membership Fee Required Required
Listing Terms Cash, Conventional, VA Loan
Special Listing Condition None
Read Less

© 2024 My Florida Regional MLS DBA Stellar MLS. All Rights Reserved.
Bought with PREMIER SOTHEBY'S INTL. REALTY
GET MORE INFORMATION




