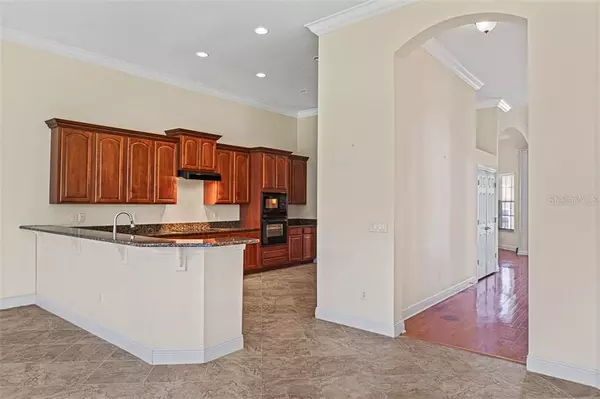For more information regarding the value of a property, please contact us for a free consultation.
10541 MARTINIQUE ISLE DR Tampa, FL 33647
Want to know what your home might be worth? Contact us for a FREE valuation!

Our team is ready to help you sell your home for the highest possible price ASAP
Key Details
Sold Price $630,000
Property Type Single Family Home
Sub Type Single Family Residence
Listing Status Sold
Purchase Type For Sale
Square Footage 4,704 sqft
Price per Sqft $133
Subdivision Cory Lake Isles Ph 3 Un 2
MLS Listing ID A4469678
Sold Date 12/07/20
Bedrooms 6
Full Baths 4
Half Baths 1
Construction Status Appraisal,Inspections
HOA Fees $18/ann
HOA Y/N Yes
Year Built 2005
Annual Tax Amount $9,636
Lot Size 0.390 Acres
Acres 0.39
Lot Dimensions 70.3x240
Property Description
** PRICE LOWERED TO MATCH INDEPENDENT APPRAISAL VALUE of $645,000 **
This spectacular home built on an oversized lot in the paradise known as Cory Lake Isles. Gated community with a lot to offer for families or executives looking for a that second home with lots of spacious room to roam and a yard to play. Some of the upgrades when the home was built include, tray ceilings, oversized bedrooms, vaulted ceilings, front and back balconies, and so much more.
Make sure to also check out and enjoy all the community amenities including a beach area, boat ramp, swimming pool, fitness center, fishing, tennis and more.
New Tampa is your spot - CALL TODAY - EASY TO SEE !!
Some photos virtually staged....
Location
State FL
County Hillsborough
Community Cory Lake Isles Ph 3 Un 2
Zoning PD
Rooms
Other Rooms Inside Utility, Loft
Interior
Interior Features Built-in Features, Ceiling Fans(s), Crown Molding, Eat-in Kitchen, High Ceilings, Solid Surface Counters, Solid Wood Cabinets, Thermostat, Tray Ceiling(s), Vaulted Ceiling(s), Walk-In Closet(s)
Heating Central
Cooling Central Air
Flooring Carpet, Ceramic Tile
Fireplace false
Appliance Cooktop, Dishwasher, Disposal, Exhaust Fan, Microwave, Range, Refrigerator, Trash Compactor
Exterior
Exterior Feature Balcony, Irrigation System, Lighting, Sidewalk
Parking Features Driveway
Garage Spaces 3.0
Community Features Deed Restrictions, Fitness Center, Gated, Playground, Pool, Sidewalks, Tennis Courts
Utilities Available Cable Available, Electricity Connected, Sewer Connected
Amenities Available Fitness Center, Gated, Playground, Recreation Facilities, Tennis Court(s)
Waterfront Description Lake
View Y/N 1
Water Access 1
Water Access Desc Lake
Roof Type Tile
Attached Garage true
Garage true
Private Pool No
Building
Story 2
Entry Level Two
Foundation Slab
Lot Size Range 1/4 to less than 1/2
Sewer Public Sewer
Water Public
Structure Type Block,Stucco
New Construction false
Construction Status Appraisal,Inspections
Schools
Elementary Schools Hunters Green Elem
Middle Schools Benito-Hb
High Schools Wharton-Hb
Others
Pets Allowed Yes
Senior Community No
Ownership Fee Simple
Monthly Total Fees $18
Membership Fee Required Required
Special Listing Condition None
Read Less

© 2024 My Florida Regional MLS DBA Stellar MLS. All Rights Reserved.
Bought with VYLLA HOME
GET MORE INFORMATION




