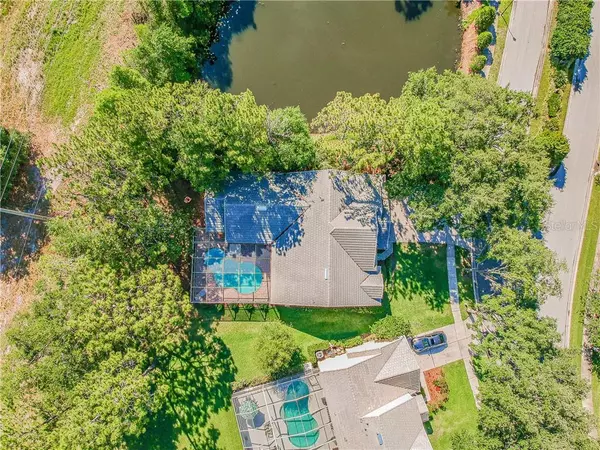For more information regarding the value of a property, please contact us for a free consultation.
4972 EBENSBURG DR Tampa, FL 33647
Want to know what your home might be worth? Contact us for a FREE valuation!

Our team is ready to help you sell your home for the highest possible price ASAP
Key Details
Sold Price $390,000
Property Type Single Family Home
Sub Type Single Family Residence
Listing Status Sold
Purchase Type For Sale
Square Footage 2,347 sqft
Price per Sqft $166
Subdivision Tampa Palms Area 2 7E Unit 2
MLS Listing ID U8083160
Sold Date 09/18/20
Bedrooms 4
Full Baths 3
Construction Status Financing
HOA Fees $23/ann
HOA Y/N Yes
Year Built 1995
Annual Tax Amount $5,373
Lot Size 9,583 Sqft
Acres 0.22
Lot Dimensions 69x140
Property Description
[Closing Extended to accommodate the buyers.] Unique Opportunity to Own An Artist's private retreat in the heart of Tampa Palms! Lovely Bright & Open Home featuring 4 Beds, 3 Baths, a Pool & a unique deep lawn, conservation & water view. This 2,350 Sf home sitting on a large lot, next to a pond and across front a park boasts a beautiful curb appeal and mature landscaping. Only walking distance from Chiles Elementary School, this charming and airy residence is perfect for anyone looking to live comfortably in a quiet and friendly neighborhood. All bedrooms, including the master, are bright and sun filled. The pool deck is absolutely gorgeous banked by a deep lawn, trees, & another pond way in the back. The interior of the house is spacious & open, offering a very nice 3 way split plan & amazing volume ceilings! Plenty of Glass sliders and windows bringing views of ponds and nature into this super bright & cozy home! New Kitchen Cabinets 2020, granite countertops in the kitchen & 2 Baths in 2020, all new SS kitchen appliances 2019/2020 (except dishwasher). Lanai & Pool deck fully upgraded with stone pavers in 2018, Pool resurfaced in 2018. Brand new HVAC blower motor (2020). Near almost everything, jump on the bike and ride to schools, the grocery stores or to the parks. Basketball, Racquetball, tennis, Playground? Right across the street! Shopping/Dining? In every direction. Minutes away to I-75, Moffitt and USF campus. This amazing property won’t last very long, schedule your private showing today!
Location
State FL
County Hillsborough
Community Tampa Palms Area 2 7E Unit 2
Zoning CU
Rooms
Other Rooms Family Room, Great Room
Interior
Interior Features Cathedral Ceiling(s), Ceiling Fans(s), Eat-in Kitchen, High Ceilings, Open Floorplan
Heating Central
Cooling Central Air
Flooring Laminate
Fireplace false
Appliance Dishwasher, Disposal, Electric Water Heater, Microwave, Range, Refrigerator
Laundry Inside, Laundry Room
Exterior
Exterior Feature French Doors, Irrigation System, Lighting
Parking Features Driveway
Garage Spaces 3.0
Pool In Ground, Screen Enclosure
Utilities Available Cable Connected, Electricity Available, Sewer Available, Sewer Connected, Street Lights, Water Available, Water Connected
Amenities Available Basketball Court, Racquetball, Recreation Facilities, Tennis Court(s)
View Y/N 1
View Garden, Trees/Woods, Water
Roof Type Tile
Porch Covered, Deck, Enclosed, Screened
Attached Garage true
Garage true
Private Pool Yes
Building
Lot Description Cleared, Conservation Area, Corner Lot, City Limits
Story 1
Entry Level One
Foundation Slab
Lot Size Range Up to 10,889 Sq. Ft.
Builder Name Pulte
Sewer Public Sewer
Water Public
Architectural Style Contemporary
Structure Type Block
New Construction false
Construction Status Financing
Schools
Elementary Schools Chiles-Hb
Middle Schools Liberty-Hb
High Schools Freedom-Hb
Others
Pets Allowed Yes
HOA Fee Include Pool,Recreational Facilities
Senior Community No
Ownership Fee Simple
Monthly Total Fees $23
Acceptable Financing Cash, Conventional, FHA, VA Loan
Membership Fee Required Required
Listing Terms Cash, Conventional, FHA, VA Loan
Special Listing Condition None
Read Less

© 2024 My Florida Regional MLS DBA Stellar MLS. All Rights Reserved.
Bought with CHARLES RUTENBERG REALTY INC
GET MORE INFORMATION




