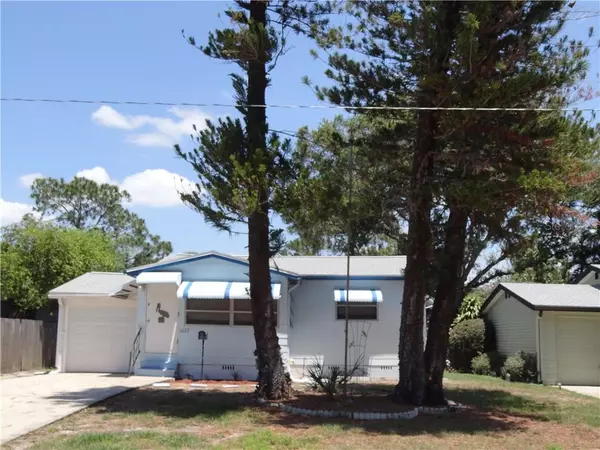For more information regarding the value of a property, please contact us for a free consultation.
1677 24TH AVE N St Petersburg, FL 33713
Want to know what your home might be worth? Contact us for a FREE valuation!

Our team is ready to help you sell your home for the highest possible price ASAP
Key Details
Sold Price $183,000
Property Type Single Family Home
Sub Type Single Family Residence
Listing Status Sold
Purchase Type For Sale
Square Footage 770 sqft
Price per Sqft $237
Subdivision Lake Euclid
MLS Listing ID U8085314
Sold Date 09/29/20
Bedrooms 2
Full Baths 1
HOA Y/N No
Year Built 1960
Annual Tax Amount $2,657
Lot Size 5,662 Sqft
Acres 0.13
Lot Dimensions 50x110
Property Description
**REDUCED $10,000** Seller want it sold!!!!Gardner’s delight! Sunlit, wide open back yard is prime for planting gardens in ground or in multiple raised beds. Sip a cold beverage in the covered porch overlooking your private slice of Florida. Ideal retirement or starter home! This 2 bedroom /1 bath home sits on a spacious lot with attached one car garage. Large family room has brightly painted walls and warm hardwood floors. There’s even an inside utility room. Light toned ceramic tile covers the spacious kitchen with plenty of cabinets. Location is less than two miles from vibrant downtown St. Pete, a short bike ride to Crescent Lake Park, or a leisurely stroll to the neighborhood grocery store, Rollin’ Oats. Easy access to I-275 makes it perfect to head to a Bucs game, Ybor City, Busch Gardens or Sarasota. It’s a short ride to the sandy white Gulf Beaches. Call for a personal tour!
Location
State FL
County Pinellas
Community Lake Euclid
Direction N
Rooms
Other Rooms Attic
Interior
Interior Features Ceiling Fans(s), Eat-in Kitchen, Thermostat
Heating Central
Cooling Central Air
Flooring Wood
Furnishings Unfurnished
Fireplace false
Appliance Range, Refrigerator
Exterior
Exterior Feature Awning(s), Fence
Garage Spaces 1.0
Fence Chain Link
Utilities Available Cable Available, Electricity Available, Electricity Connected, Public, Sewer Available, Sewer Connected, Street Lights, Water Available, Water Connected
Roof Type Shingle
Porch Covered
Attached Garage true
Garage true
Private Pool No
Building
Lot Description City Limits, Paved
Story 1
Entry Level One
Foundation Crawlspace
Lot Size Range 0 to less than 1/4
Sewer Public Sewer
Water Public
Architectural Style Bungalow
Structure Type Wood Frame,Wood Siding
New Construction false
Others
Senior Community No
Ownership Fee Simple
Acceptable Financing Cash, Conventional, FHA
Listing Terms Cash, Conventional, FHA
Special Listing Condition None
Read Less

© 2024 My Florida Regional MLS DBA Stellar MLS. All Rights Reserved.
Bought with CHARLES RUTENBERG REALTY INC
GET MORE INFORMATION




