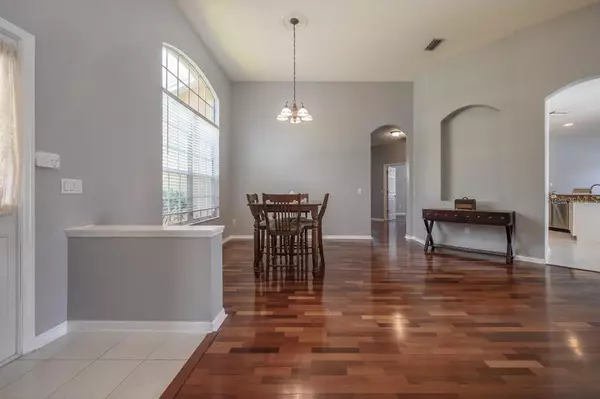For more information regarding the value of a property, please contact us for a free consultation.
8520 BRAMWELL WAY Tampa, FL 33647
Want to know what your home might be worth? Contact us for a FREE valuation!

Our team is ready to help you sell your home for the highest possible price ASAP
Key Details
Sold Price $340,000
Property Type Single Family Home
Sub Type Single Family Residence
Listing Status Sold
Purchase Type For Sale
Square Footage 2,434 sqft
Price per Sqft $139
Subdivision Richmond Place Ph 1
MLS Listing ID T3242209
Sold Date 06/16/20
Bedrooms 4
Full Baths 3
Construction Status Appraisal,Financing,Inspections
HOA Fees $14/ann
HOA Y/N Yes
Year Built 1998
Annual Tax Amount $5,469
Lot Size 8,712 Sqft
Acres 0.2
Lot Dimensions 71x120
Property Description
NEW TAMPA POOL HOME - Richmond Place - This Spacious 4 Bedroom / 3 Bath Home has a Custom Muted Paint Scheme Throughout and Engineered Hardwoods/Laminates in the Common Areas and Bedrooms - The Kitchen includes ALL NEW Stainless Steel Appliances, Granite Countertops, an Abundance of Cabinetry, and an Oversized Walk-In Pantry - The Master Bedroom has a Tray Ceiling, Two Large Walk-In Closets and an En Suite Bath, with a Garden Tub and Stand-In Shower - The Open Concept Home is Centered around the Patio and Pool and Features a Split Floor Plan - There is also a Covered Outdoor Dining Area overlooking the Pool and Lanai - The Backyard has been Completely Fenced-In for Privacy, and there is a NEW ROOF (2018) - All within Close Proximity to Bruce B Downs, I-75, Tampa Palms, the WireGrass Mall, and Tampa Premium Outlets
Location
State FL
County Hillsborough
Community Richmond Place Ph 1
Zoning PD-A
Interior
Interior Features Ceiling Fans(s), Split Bedroom
Heating Central
Cooling Central Air
Flooring Ceramic Tile, Hardwood, Laminate
Fireplace false
Appliance Dishwasher, Disposal, Dryer, Electric Water Heater, Microwave, Range, Refrigerator, Washer
Exterior
Exterior Feature Fence, Sliding Doors
Garage Spaces 2.0
Pool Gunite, In Ground, Screen Enclosure
Utilities Available BB/HS Internet Available, Cable Connected, Electricity Connected
Roof Type Shingle
Attached Garage true
Garage true
Private Pool Yes
Building
Story 1
Entry Level One
Foundation Slab
Lot Size Range Up to 10,889 Sq. Ft.
Sewer Public Sewer
Water Public
Structure Type Block,Stucco
New Construction false
Construction Status Appraisal,Financing,Inspections
Schools
Elementary Schools Clark-Hb
Middle Schools Liberty-Hb
High Schools Freedom-Hb
Others
Pets Allowed Yes
Senior Community No
Pet Size Large (61-100 Lbs.)
Ownership Fee Simple
Monthly Total Fees $14
Acceptable Financing Cash, Conventional, FHA, VA Loan
Membership Fee Required Required
Listing Terms Cash, Conventional, FHA, VA Loan
Num of Pet 2
Special Listing Condition None
Read Less

© 2024 My Florida Regional MLS DBA Stellar MLS. All Rights Reserved.
Bought with RE/MAX ADVANTAGE REALTY
GET MORE INFORMATION




