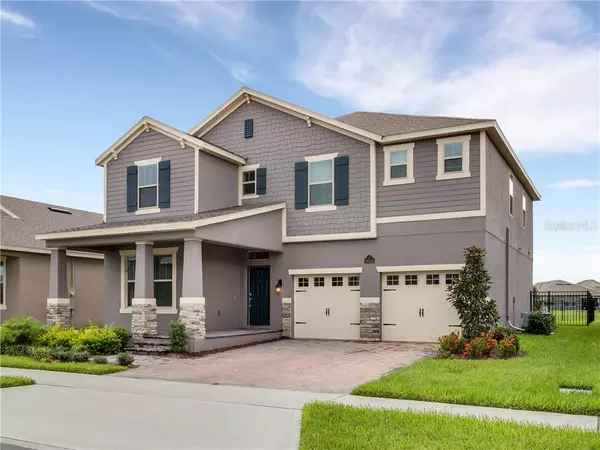For more information regarding the value of a property, please contact us for a free consultation.
16124 AZURE KEY ST Winter Garden, FL 34787
Want to know what your home might be worth? Contact us for a FREE valuation!

Our team is ready to help you sell your home for the highest possible price ASAP
Key Details
Sold Price $435,000
Property Type Single Family Home
Sub Type Single Family Residence
Listing Status Sold
Purchase Type For Sale
Square Footage 2,840 sqft
Price per Sqft $153
Subdivision Waterleigh Ph 2B
MLS Listing ID O5863249
Sold Date 06/29/20
Bedrooms 5
Full Baths 4
Construction Status Inspections
HOA Fees $192/mo
HOA Y/N Yes
Year Built 2018
Annual Tax Amount $4,970
Lot Size 6,534 Sqft
Acres 0.15
Property Description
3 Miles from Disney World! UPGRADE LIST INCLUDES: $60k WATER VIEW LOT, 5TH BEDROOM, 4 TH FULL
BATHROOM, KITCHEN BACKSPLASH, IN-CEILING SPEAKERS, KITCHEN LIGHTING, INTERNET-CABLE
SYSTEM, CENTRAL VACUUM, ETC. Newly constructed in 2018, the 2840 sq. ft. Cresswell Model is a vision of
excellence from start to finish. Built by D R Horton Homes, this 5 bedroom, 4 bath home with a bonus loft
presents a flawless multi-faceted floor plan appropriate for any family. The Kitchen decor offers bump and
stagger cabinetry with capped upper molding, striking granite counters, a stainless appliance package, a
center island, glistening tiled upgraded backsplash, and upgraded pendant lighting. The First floor combines
a separate dining room, inside utility, and powder room into the design. The 2nd story offers 4 generous
sized bedrooms including a well-appointed master suite with tray ceiling and walk-in closet. Amenities
include French doors, volume ceilings, central vac, horizontal 5-panel wood doors, and ceramic tile
throughout the 1st level. Unobstructed water views from the screened lanai and fenced-in yard beautifully depict
the simplistic natural beauty of the home site. The Waterleigh community consists of 1400 acres w/ 12+
lakes/ponds, 2 resort-style clubhouses, private dock, nature trails, community garden, Olympic style pool,
Dog Park, mini-golf, two workout centers, and sports fields. Base model contains NO upgrades and does NOT
HAVE A $60K WATER VIEW LOT NOR DOES IT POSSESS THE 5TH BEDROOM. Do NOT wait 8-12 months for
your very own CRESSWELL.
Location
State FL
County Orange
Community Waterleigh Ph 2B
Zoning P-D
Rooms
Other Rooms Den/Library/Office, Family Room, Loft
Interior
Interior Features Central Vaccum, Eat-in Kitchen, Kitchen/Family Room Combo, Living Room/Dining Room Combo, Solid Wood Cabinets, Walk-In Closet(s), Window Treatments
Heating Central
Cooling Central Air
Flooring Carpet, Ceramic Tile, Tile
Fireplace false
Appliance Built-In Oven, Cooktop, Dishwasher, Disposal, Dryer, Electric Water Heater, Freezer, Ice Maker, Microwave, Range, Refrigerator, Washer
Laundry Inside, Upper Level
Exterior
Exterior Feature Fence, Irrigation System, Lighting, Sidewalk, Sliding Doors
Garage Spaces 2.0
Community Features Boat Ramp, Fishing, Park, Playground, Pool, Sidewalks, Tennis Courts, Water Access
Utilities Available BB/HS Internet Available, Cable Available, Cable Connected, Electricity Available, Phone Available, Street Lights, Water Available
Amenities Available Cable TV, Clubhouse, Fitness Center, Maintenance, Pool, Tennis Court(s)
Waterfront true
Waterfront Description Pond
View Y/N 1
View Water
Roof Type Shingle
Porch Covered, Enclosed, Front Porch, Rear Porch, Screened
Attached Garage true
Garage true
Private Pool No
Building
Lot Description Sidewalk, Paved
Entry Level Two
Foundation Slab
Lot Size Range Up to 10,889 Sq. Ft.
Builder Name D.R. Horton
Sewer Private Sewer
Water Public
Structure Type Block
New Construction false
Construction Status Inspections
Schools
Elementary Schools Water Spring Elementary
Middle Schools Bridgewater Middle
High Schools Windermere High School
Others
Pets Allowed Breed Restrictions
HOA Fee Include Pool,Maintenance Grounds,Management,Pest Control,Pool
Senior Community No
Ownership Fee Simple
Monthly Total Fees $192
Acceptable Financing Cash, Conventional, FHA, VA Loan
Membership Fee Required Required
Listing Terms Cash, Conventional, FHA, VA Loan
Special Listing Condition None
Read Less

© 2024 My Florida Regional MLS DBA Stellar MLS. All Rights Reserved.
Bought with FLORIDA HOMES REALTY & MORTGAGE
GET MORE INFORMATION




