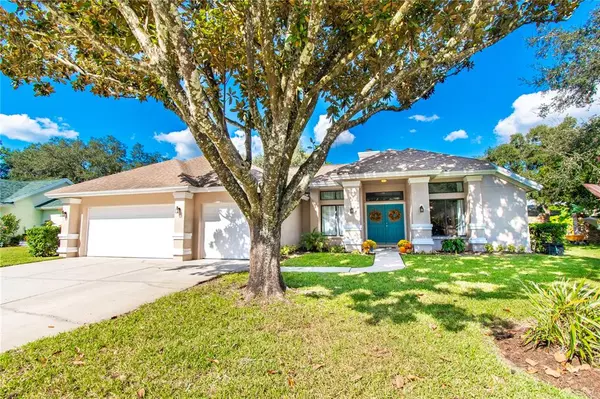For more information regarding the value of a property, please contact us for a free consultation.
6316 CHAUNCY ST Tampa, FL 33647
Want to know what your home might be worth? Contact us for a FREE valuation!

Our team is ready to help you sell your home for the highest possible price ASAP
Key Details
Sold Price $460,000
Property Type Single Family Home
Sub Type Single Family Residence
Listing Status Sold
Purchase Type For Sale
Square Footage 2,109 sqft
Price per Sqft $218
Subdivision Tampa Palms Unit 3B A Rep
MLS Listing ID T3339098
Sold Date 12/15/21
Bedrooms 4
Full Baths 2
Half Baths 1
Construction Status Inspections
HOA Fees $24/ann
HOA Y/N Yes
Year Built 1988
Annual Tax Amount $5,815
Lot Size 9,583 Sqft
Acres 0.22
Lot Dimensions 75x125
Property Description
Greetings from Your New Home! This magnificent four-bedroom, two-and-a-half-bath pool home is located in the prestigious Tampa Palms community. This home is brimming with charm and has a wonderful curb appeal! Enter through the double front doors into an immaculately kept move-in ready home complete with mature landscaping and a three-car garage. You are greeted by a majestic entrance that leads to formal living and dining areas. The numerous windows throughout the property emit a warm natural light. Granite counters, maple wood cabinets, designer tile backsplash, stainless steel appliances, and a double oven grace the expansive kitchen. Perfect for cooking festive feasts in the coming months. The kitchen, formal living room with wood burning fireplace, and owner's suite all have views of the screened-in lanai, covered patio, and saltwater pool. The renovated guest bathroom opens to the pool and fully fenced backyard. The luxurious Owner's Suite features a walk-in closet, soaring ceilings, and a gorgeous custom walk-in shower with dual shower heads and cobblestone tile. Low annual HOA of $295 includes an Olympic-size heated pool, playgrounds, tennis and pickleball courts, five parks, one of which is on the Hillsborough River with docks and canoe launches, and a clubhouse! Convenient access to I-75 and near proximity to grocery stores, restaurants, USF, Moffitt, and Downtown Tampa!
Location
State FL
County Hillsborough
Community Tampa Palms Unit 3B A Rep
Zoning CU
Rooms
Other Rooms Attic, Den/Library/Office
Interior
Interior Features Ceiling Fans(s), High Ceilings, Master Bedroom Main Floor, Solid Wood Cabinets, Stone Counters, Thermostat, Walk-In Closet(s)
Heating Central
Cooling Central Air
Flooring Laminate, Tile
Fireplaces Type Family Room, Wood Burning
Fireplace true
Appliance Dishwasher, Disposal, Dryer, Electric Water Heater, Exhaust Fan, Microwave, Refrigerator, Washer
Laundry Inside, Laundry Room
Exterior
Exterior Feature Fence, Irrigation System
Parking Features Driveway, Garage Door Opener
Garage Spaces 3.0
Fence Vinyl
Pool Child Safety Fence, In Ground, Lighting, Salt Water, Screen Enclosure
Community Features Association Recreation - Owned, Deed Restrictions, Fishing, Fitness Center, Golf, Park, Playground, Pool, Sidewalks, Tennis Courts, Water Access
Utilities Available Electricity Connected, Sewer Connected, Sprinkler Meter, Water Connected
Water Access 1
Water Access Desc River
Roof Type Shingle
Porch Covered, Front Porch, Rear Porch, Screened
Attached Garage true
Garage true
Private Pool Yes
Building
Lot Description Near Golf Course
Story 1
Entry Level One
Foundation Slab
Lot Size Range 0 to less than 1/4
Sewer Public Sewer
Water Public
Structure Type Block
New Construction false
Construction Status Inspections
Schools
Elementary Schools Tampa Palms-Hb
Middle Schools Liberty-Hb
High Schools Freedom-Hb
Others
Pets Allowed Yes
HOA Fee Include Pool,Recreational Facilities
Senior Community No
Ownership Fee Simple
Monthly Total Fees $24
Acceptable Financing Cash, Conventional, VA Loan
Membership Fee Required Required
Listing Terms Cash, Conventional, VA Loan
Special Listing Condition None
Read Less

© 2024 My Florida Regional MLS DBA Stellar MLS. All Rights Reserved.
Bought with EXP REALTY LLC
GET MORE INFORMATION




