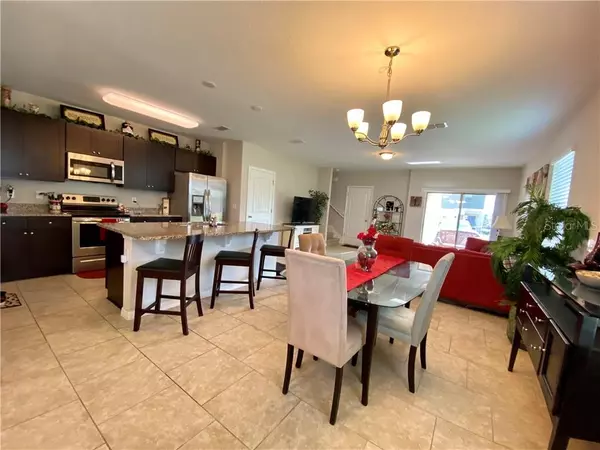For more information regarding the value of a property, please contact us for a free consultation.
16350 TURNING TIDE WAY Winter Garden, FL 34787
Want to know what your home might be worth? Contact us for a FREE valuation!

Our team is ready to help you sell your home for the highest possible price ASAP
Key Details
Sold Price $285,000
Property Type Townhouse
Sub Type Townhouse
Listing Status Sold
Purchase Type For Sale
Square Footage 1,814 sqft
Price per Sqft $157
Subdivision Waterleigh Ph 2A
MLS Listing ID O5834527
Sold Date 05/11/20
Bedrooms 3
Full Baths 2
Half Baths 1
Construction Status No Contingency
HOA Fees $185/mo
HOA Y/N Yes
Year Built 2018
Annual Tax Amount $2,375
Lot Size 3,484 Sqft
Acres 0.08
Property Description
Beautiful, like new, Sandhill plan located in the gorgeous community of Waterleigh. This townhome features 3 bedroom and 2.5 bathrooms plus a loft. Upon entering you will notice the open floor plan with tile flooring throughout. The beautiful kitchen features granite counter tops, maple cabinets, and stainless steel appliances. Upstairs you will find the large master bedroom, two additional bedrooms, loft, and the convenience of the upstairs laundry area. In addition to the single car garage, the oversized driveway has plenty of space to accommodate additional vehicles for parking. Come home and unwind on the nice sized cover lanai. This home is next door to the amazing amenities that Waterleigh has to offer such as the clubhouse with resort style pool, fitness center, movie room, dog park and parks just to name a few. Enjoy the nightly views of the Disney fireworks!! Why wait to build when you can move in now. Don't miss out! Call for a showing today!
Location
State FL
County Orange
Community Waterleigh Ph 2A
Zoning P-D
Rooms
Other Rooms Great Room, Loft
Interior
Interior Features Open Floorplan
Heating Electric
Cooling Central Air
Flooring Carpet, Ceramic Tile
Fireplace false
Appliance Cooktop, Dishwasher, Disposal
Laundry Inside
Exterior
Exterior Feature Irrigation System, Sidewalk, Sliding Doors
Garage Driveway
Garage Spaces 1.0
Community Features Fitness Center, Park, Playground, Pool, Sidewalks
Utilities Available Cable Available, Electricity Available, Phone Available
Amenities Available Clubhouse, Dock, Fitness Center
Waterfront false
Roof Type Shingle
Porch Covered
Attached Garage true
Garage true
Private Pool No
Building
Story 2
Entry Level Two
Foundation Stem Wall
Lot Size Range Up to 10,889 Sq. Ft.
Sewer Public Sewer
Water None
Structure Type Block
New Construction false
Construction Status No Contingency
Schools
Elementary Schools Keene Crossing Elementary
Middle Schools Bridgewater Middle
High Schools Windermere High School
Others
Pets Allowed No
HOA Fee Include Pool,Maintenance Grounds,Recreational Facilities
Senior Community No
Ownership Fee Simple
Monthly Total Fees $185
Acceptable Financing Cash, Conventional, FHA, VA Loan
Membership Fee Required Required
Listing Terms Cash, Conventional, FHA, VA Loan
Special Listing Condition None
Read Less

© 2024 My Florida Regional MLS DBA Stellar MLS. All Rights Reserved.
Bought with INTOP REALTY LLC
GET MORE INFORMATION




