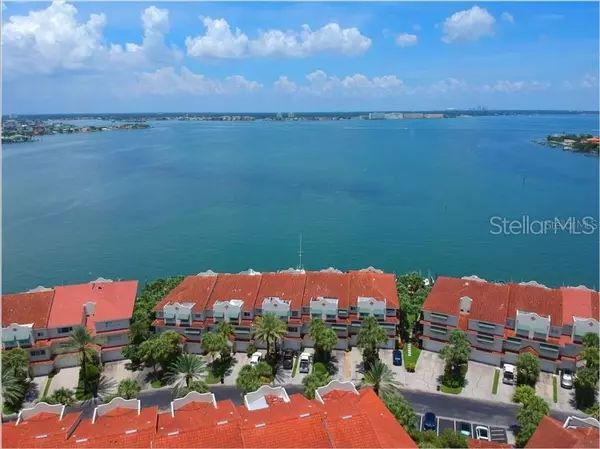For more information regarding the value of a property, please contact us for a free consultation.
4669 MIRABELLA CT St Pete Beach, FL 33706
Want to know what your home might be worth? Contact us for a FREE valuation!

Our team is ready to help you sell your home for the highest possible price ASAP
Key Details
Sold Price $600,000
Property Type Townhouse
Sub Type Townhouse
Listing Status Sold
Purchase Type For Sale
Square Footage 2,275 sqft
Price per Sqft $263
Subdivision Mirabella Twnhms Sub
MLS Listing ID U8065632
Sold Date 07/24/20
Bedrooms 3
Full Baths 3
Construction Status Financing,Inspections
HOA Fees $253/qua
HOA Y/N Yes
Year Built 1995
Annual Tax Amount $8,357
Property Description
The Mirabella Townhome Community has a private marina feel with heated pool and cabana bath. This pet friendly townhome is within two blocks of the Gulf of Mexico as well as shopping, parks and restaurants. The three bedroom, three bath residence has amazing open water views across Boca Ciega Bay from the Great Room, Master Suite and Guest Suite. The open floorplan has granite counters and stainless appliances in the modern kitchen, and a great room with sliding doors to the covered waterfront porch. The Master Suite occupies the entire third floor with private waterfront balcony, jacuzzi tub, large tiled shower, dual vanities, water closet with bidet and a walk-in closet. Bonus space on the first level presents opportunity for guests, teens or in-laws with full bath and covered waterfront lanai. Private attached garage and storage. Just a 15 minute drive to Downtown St. Petersburg, 30 minutes to Tampa or Bradenton.
Location
State FL
County Pinellas
Community Mirabella Twnhms Sub
Zoning RM
Rooms
Other Rooms Inside Utility, Interior In-Law Suite
Interior
Interior Features Ceiling Fans(s), High Ceilings, Living Room/Dining Room Combo, Open Floorplan, Split Bedroom, Stone Counters, Thermostat, Walk-In Closet(s), Window Treatments
Heating Central, Electric
Cooling Central Air
Flooring Carpet, Tile
Furnishings Unfurnished
Fireplace false
Appliance Dishwasher, Disposal, Dryer, Microwave, Range, Refrigerator, Washer
Laundry Laundry Closet
Exterior
Exterior Feature Balcony, Irrigation System, Sidewalk, Sliding Doors, Storage
Garage Garage Door Opener
Garage Spaces 1.0
Pool Gunite, Heated, In Ground
Community Features Boat Ramp, Golf Carts OK, Park, Pool, Special Community Restrictions, Water Access, Waterfront
Utilities Available BB/HS Internet Available, Cable Available, Electricity Connected, Public, Sewer Connected, Street Lights
Amenities Available Maintenance, Pool
Waterfront true
Waterfront Description Bay/Harbor,Intracoastal Waterway
View Y/N 1
Water Access 1
Water Access Desc Bay/Harbor,Intracoastal Waterway
View Water
Roof Type Tile
Porch Covered, Rear Porch
Attached Garage true
Garage true
Private Pool No
Building
Lot Description Flood Insurance Required, FloodZone, Paved
Story 3
Entry Level Three Or More
Foundation Slab
Lot Size Range Non-Applicable
Sewer Public Sewer
Water Public
Architectural Style Spanish/Mediterranean
Structure Type Block,Stucco,Wood Frame
New Construction false
Construction Status Financing,Inspections
Schools
Elementary Schools Azalea Elementary-Pn
Middle Schools Bay Point Middle-Pn
High Schools Boca Ciega High-Pn
Others
Pets Allowed Yes
HOA Fee Include Pool,Maintenance Grounds,Management,Pest Control,Pool,Sewer,Trash,Water
Senior Community No
Pet Size Extra Large (101+ Lbs.)
Ownership Fee Simple
Monthly Total Fees $253
Acceptable Financing Cash, Conventional
Membership Fee Required Required
Listing Terms Cash, Conventional
Num of Pet 2
Special Listing Condition None
Read Less

© 2024 My Florida Regional MLS DBA Stellar MLS. All Rights Reserved.
Bought with ACTION PRO REALTY
GET MORE INFORMATION




