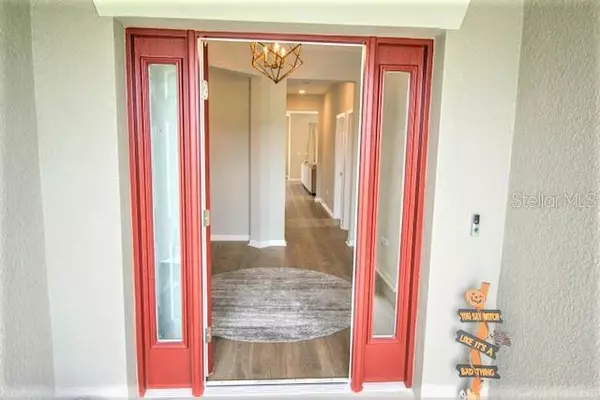For more information regarding the value of a property, please contact us for a free consultation.
33091 FROGS LEAP LN Wesley Chapel, FL 33545
Want to know what your home might be worth? Contact us for a FREE valuation!

Our team is ready to help you sell your home for the highest possible price ASAP
Key Details
Sold Price $1,950
Property Type Single Family Home
Sub Type Single Family Residence
Listing Status Sold
Purchase Type For Sale
Square Footage 1,974 sqft
Price per Sqft $0
Subdivision Avalon Pk West Pcl E Ph 1
MLS Listing ID T3206032
Sold Date 11/17/19
Bedrooms 4
Full Baths 3
HOA Fees $50/qua
HOA Y/N Yes
Year Built 2019
Annual Tax Amount $2,506
Lot Size 6,969 Sqft
Acres 0.16
Lot Dimensions 57x121
Property Description
Beautiful newly built Modern Craftsman Style Home by Beazer Homes is now available. This lovely home was designed for the homeowner that desires all the modern amenities of a Smart Home with a luxurious modern style while having a casual atmosphere. Every room is spacious, every bath is a full bath and there is even a mudroom great for those rainy days. This turn-key home is located just minutes from I-75. The inspiration of a small-town setting within a charming community enriched in the Florida Lifestyle where you can walk your dog and gather with friends. Community offers so many great amenities from walking trails, amazing community swimming pool near the clubhouse, parks and fields for soccer to tennis and basketball courts. Zoned in the A-rated middle school of Thomas E. Weightman. Home offers an open concept kitchen/great room/dining room perfect for all your entertaining needs. The Kitchen has premium Deco Package complete with Whirlpool Smart Appliances, 42" upper cabinets have a finish satin gold cabinet pulls. Quartz countertops, large island and basin kitchen sink make this a chef's dream kitchen. The master bedroom features a tray ceiling with 2 spacious walk-in closets. Master bath offers dual sinks and spa-like shower. Upgraded carpet in all the bedrooms with wood vinyl flooring throughout the home. Added media, cable and HDMI wiring for hanging TVs throughout the home. Low-E hurricane proof windows, the exterior and garage doors are wired for Guardian Protection system. Call Today!
Location
State FL
County Pasco
Community Avalon Pk West Pcl E Ph 1
Zoning MPUD
Interior
Interior Features Ceiling Fans(s), Eat-in Kitchen, High Ceilings, Kitchen/Family Room Combo, Open Floorplan, Solid Surface Counters, Solid Wood Cabinets, Stone Counters, Thermostat, Walk-In Closet(s)
Heating Central
Cooling Central Air
Flooring Carpet, Ceramic Tile, Vinyl
Fireplace false
Appliance Cooktop, Dishwasher, Disposal, Dryer, Electric Water Heater, Microwave, Range Hood, Refrigerator, Washer
Laundry Inside, Laundry Room
Exterior
Exterior Feature Sidewalk
Garage Garage Door Opener
Garage Spaces 2.0
Community Features Deed Restrictions, Park, Playground, Pool, Sidewalks, Tennis Courts
Utilities Available Cable Available, Electricity Available, Public
Amenities Available Basketball Court, Clubhouse, Park, Playground, Pool, Tennis Court(s)
Waterfront false
Roof Type Shingle
Porch Covered, Patio
Attached Garage true
Garage true
Private Pool No
Building
Lot Description FloodZone, Sidewalk, Paved
Entry Level One
Foundation Slab
Lot Size Range Up to 10,889 Sq. Ft.
Sewer Public Sewer
Water None
Architectural Style Contemporary
Structure Type Block,Stucco
New Construction true
Schools
Elementary Schools New River Elementary
Middle Schools Thomas E Weightman Middle-Po
High Schools Wesley Chapel High-Po
Others
Pets Allowed Yes
HOA Fee Include Pool
Senior Community No
Ownership Fee Simple
Monthly Total Fees $50
Acceptable Financing Cash, Conventional, FHA, VA Loan
Membership Fee Required Required
Listing Terms Cash, Conventional, FHA, VA Loan
Special Listing Condition None
Read Less

© 2024 My Florida Regional MLS DBA Stellar MLS. All Rights Reserved.
Bought with KELLER WILLIAMS TAMPA PROP.
GET MORE INFORMATION




