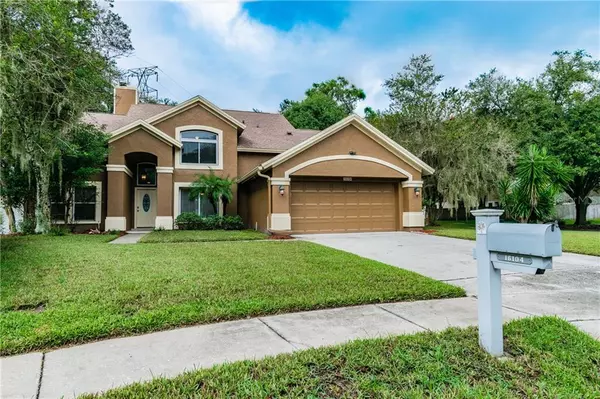For more information regarding the value of a property, please contact us for a free consultation.
16104 CANTON CT Tampa, FL 33647
Want to know what your home might be worth? Contact us for a FREE valuation!

Our team is ready to help you sell your home for the highest possible price ASAP
Key Details
Sold Price $320,000
Property Type Single Family Home
Sub Type Single Family Residence
Listing Status Sold
Purchase Type For Sale
Square Footage 2,261 sqft
Price per Sqft $141
Subdivision Tampa Palms 2C Unit 2
MLS Listing ID T3204397
Sold Date 04/29/20
Bedrooms 5
Full Baths 2
Half Baths 1
Construction Status Inspections
HOA Fees $16/ann
HOA Y/N Yes
Year Built 1988
Annual Tax Amount $5,682
Lot Size 8,712 Sqft
Acres 0.2
Lot Dimensions 69x125
Property Description
BACK ON THE MARKET! Buyer's financing fell through. New Roof coming soon!! Beautiful 5 bedroom, 2.5 bath home in the highly sought after Tampa Palms Community on a cul de sac. LOW CDD and LOW HOA. This home features your very own private pool with screened enclosure. Large patio deck for entertaining. Beautiful large oak trees shading the lot. Convenient walking trail through the back gate that you can stroll to 2 parks within the community. A short walk for direct access to the Hillsborough river for fishing, canoeing or any other fun river activity. This is just the outside!! Walk into the freshly painted exterior and interior home, with new laminate flooring and new carpet. Conveniently located master bedroom downstairs with en suite. Laundry downstairs. Kitchen offers granite counters and all stainless steel appliances. Don't forget about the cozy living room with fireplace! All open to your kitchen for easy entertaining. Schedule your showing today!!
Location
State FL
County Hillsborough
Community Tampa Palms 2C Unit 2
Zoning PD
Rooms
Other Rooms Formal Dining Room Separate, Inside Utility
Interior
Interior Features Cathedral Ceiling(s), Ceiling Fans(s), High Ceilings, Open Floorplan, Solid Surface Counters, Vaulted Ceiling(s), Walk-In Closet(s)
Heating Central
Cooling Central Air
Flooring Carpet, Ceramic Tile, Laminate
Fireplaces Type Family Room, Wood Burning
Fireplace true
Appliance Dishwasher, Disposal, Dryer, Microwave, Range, Range Hood, Refrigerator, Washer
Laundry Laundry Room
Exterior
Exterior Feature Fence, French Doors
Parking Features Driveway, Garage Door Opener
Garage Spaces 2.0
Pool Child Safety Fence, Gunite, In Ground, Screen Enclosure
Community Features Fitness Center, Golf Carts OK, Golf, Playground, Pool, Sidewalks, Tennis Courts
Utilities Available BB/HS Internet Available, Cable Available, Cable Connected, Electricity Connected, Public
Amenities Available Basketball Court, Clubhouse, Fitness Center, Park, Playground, Pool, Tennis Court(s)
View Trees/Woods
Roof Type Shingle
Porch Covered, Enclosed, Screened
Attached Garage false
Garage true
Private Pool Yes
Building
Lot Description Corner Lot
Entry Level Two
Foundation Slab
Lot Size Range Up to 10,889 Sq. Ft.
Sewer Public Sewer
Water None
Architectural Style Traditional
Structure Type Block
New Construction false
Construction Status Inspections
Schools
Elementary Schools Tampa Palms-Hb
Middle Schools Liberty-Hb
High Schools Freedom-Hb
Others
Pets Allowed Yes
Senior Community No
Ownership Fee Simple
Monthly Total Fees $16
Acceptable Financing Cash, Conventional, FHA, VA Loan
Membership Fee Required Required
Listing Terms Cash, Conventional, FHA, VA Loan
Special Listing Condition None
Read Less

© 2024 My Florida Regional MLS DBA Stellar MLS. All Rights Reserved.
Bought with FUTURE HOME REALTY INC
GET MORE INFORMATION




