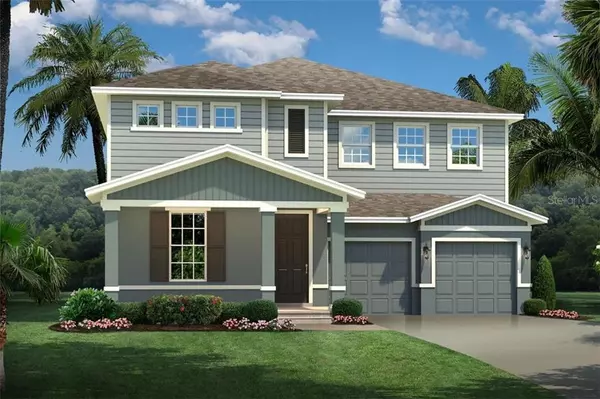For more information regarding the value of a property, please contact us for a free consultation.
16043 MALAY GINGER DR Winter Garden, FL 34787
Want to know what your home might be worth? Contact us for a FREE valuation!

Our team is ready to help you sell your home for the highest possible price ASAP
Key Details
Sold Price $432,610
Property Type Single Family Home
Sub Type Single Family Residence
Listing Status Sold
Purchase Type For Sale
Square Footage 2,890 sqft
Price per Sqft $149
Subdivision Hamilton Gardens
MLS Listing ID W7817000
Sold Date 04/19/20
Bedrooms 4
Full Baths 3
Construction Status No Contingency
HOA Fees $79/ann
HOA Y/N Yes
Year Built 2020
Annual Tax Amount $893
Lot Size 6,098 Sqft
Acres 0.14
Lot Dimensions 50x118
Property Description
Pre-Construction. To be built. Hamilton Gardens by Ryan Homes is located a short distance to Hamlin's Town Center & marina to take advantage of more than 800 acres of shopping, dining, entertainment, and wellness. Enjoy trails and boardwalks along the picturesque shores of Lake Hancock. Hamilton Gardens offers abundant amenities; including a resort-style pool and cabana, dog park, sports lawn, playground, and lush native Florida gardens. Plus top-rated schools. Welcome to the Rochelle. As soon as you enter the foyer you'll feel at home. The kitchen is open to the dinette and great room so you never miss a moment with friends or family. You can add a lanai to bring the outdoors in! Upstairs a spectacular owner's suite featuring a double bowl vanity, compartmentalized water closet, and grand closet so storage will never be an issue! A loft off the stairs gives the feeling of a second floor living area, and two more bedrooms provide plenty of space. A coveted second floor laundry is the ultimate in convenience. No matter which options you choose, the Rochelle is available in several beautiful facades that make it a place you'll love to come home to! Includes WIFI garage openers and smart thermostats. DISCLAIMER: Prices, financing, promotion, and offers subject to change without notice. Must use builder’s lender affiliate to receive certain promotions. Offer valid on new sales only. Cannot be combined with any other offer. See Sales Rep for details. All uploaded photos are stock photos of this floor plan. Home will look similar to photos.
Location
State FL
County Orange
Community Hamilton Gardens
Zoning PUD
Rooms
Other Rooms Formal Dining Room Separate, Great Room, Inside Utility, Loft
Interior
Interior Features Eat-in Kitchen, Kitchen/Family Room Combo, Open Floorplan, Solid Surface Counters, Solid Wood Cabinets, Stone Counters, Thermostat, Tray Ceiling(s), Walk-In Closet(s)
Heating Central, Natural Gas
Cooling Central Air
Flooring Carpet, Ceramic Tile, Concrete
Furnishings Unfurnished
Fireplace false
Appliance Built-In Oven, Dishwasher, Disposal, Gas Water Heater, Microwave, Range
Laundry Inside, Laundry Room
Exterior
Exterior Feature French Doors, Irrigation System, Lighting, Sidewalk, Sliding Doors, Sprinkler Metered
Garage Driveway, Garage Door Opener
Garage Spaces 2.0
Pool Child Safety Fence, Gunite, In Ground
Community Features Deed Restrictions, Fitness Center, Park, Playground, Pool, Sidewalks
Utilities Available BB/HS Internet Available, Cable Available, Electricity Connected, Public, Street Lights, Underground Utilities
Amenities Available Park, Playground, Pool
Waterfront false
View Park/Greenbelt
Roof Type Shingle
Porch Covered, Patio
Attached Garage true
Garage true
Private Pool No
Building
Lot Description Conservation Area, Sidewalk, Paved
Entry Level Two
Foundation Slab
Lot Size Range Up to 10,889 Sq. Ft.
Builder Name Ryan Homes
Sewer Public Sewer
Water Public
Architectural Style Florida, Traditional
Structure Type Block,Cement Siding,Stucco,Wood Frame,Wood Siding
New Construction true
Construction Status No Contingency
Schools
Elementary Schools Whispering Oak Elem
Middle Schools Sunridge Middle
High Schools Windermere High School
Others
Pets Allowed Yes
HOA Fee Include Pool,Maintenance Grounds,Pool,Recreational Facilities
Senior Community No
Ownership Fee Simple
Monthly Total Fees $79
Acceptable Financing Cash, Conventional, FHA, VA Loan
Membership Fee Required Required
Listing Terms Cash, Conventional, FHA, VA Loan
Special Listing Condition None
Read Less

© 2024 My Florida Regional MLS DBA Stellar MLS. All Rights Reserved.
Bought with KORR REALTY CORP
GET MORE INFORMATION




