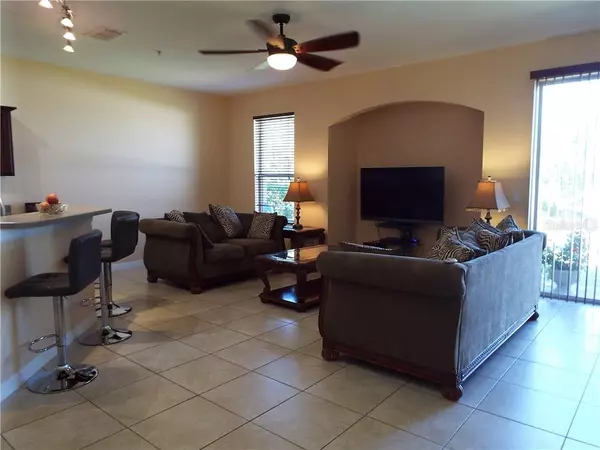For more information regarding the value of a property, please contact us for a free consultation.
6416 S GOLDENROD RD #C Orlando, FL 32822
Want to know what your home might be worth? Contact us for a FREE valuation!

Our team is ready to help you sell your home for the highest possible price ASAP
Key Details
Sold Price $212,000
Property Type Condo
Sub Type Condominium
Listing Status Sold
Purchase Type For Sale
Square Footage 1,699 sqft
Price per Sqft $124
Subdivision Carter Glen
MLS Listing ID S5024532
Sold Date 12/16/19
Bedrooms 3
Full Baths 2
Half Baths 1
Construction Status Inspections
HOA Fees $230/mo
HOA Y/N Yes
Year Built 2006
Annual Tax Amount $1,165
Lot Size 15.780 Acres
Acres 15.78
Property Description
Location Location Location! Don't miss an opportunity to see this rare gem spacious two-story 3 bedroom, 2 1/2 baths with 2 car garage attached townhome in highly desired Carter Glen Community in the heart of LeeVista! This move in ready home backs up to a serenity of conservation area with ample grass plot, water views and No Rear Neighbors! It offers the largest floor plan in the community with open concept Family/Living room combination, separate Dining area perfect for entertaining, and spacious Kitchen with breakfast bar, stainless steel appliances, plenty of cabinets for storage, and good-sized pantry. First floor also features walk-in laundry and a spacious half-bath with storage closet. Floors upgraded with tile throughout the first floor and laminate flooring on stairs and throughout the second floor. All bedrooms upstairs. Large Master suite features view of conservation area, spacious Master bath with tub/shower combo, double sink vanity, and good-size walk-in closet. Two additional split-plan bedrooms upstairs and a stone tile upgraded shower in full bath. Carter Glen is a gated community with 24 hours security and amenities: pool, cabana, fitness center, playground, sand volleyball court, walking trails by the lake, and a park area with tables for barbecue and picnicking. This community is conveniently located close to all major highways just minutes to Lake Nona Medical City, VA Hospital, UCF Medical School, USTA National Campus, Orlando Airport, dining, shopping, and entertainment!
Location
State FL
County Orange
Community Carter Glen
Zoning PD/AN
Interior
Interior Features Ceiling Fans(s), High Ceilings, Living Room/Dining Room Combo, Open Floorplan, Window Treatments
Heating Central
Cooling Central Air
Flooring Laminate, Tile
Fireplace false
Appliance Convection Oven, Dishwasher, Disposal, Electric Water Heater, Microwave, Refrigerator
Exterior
Exterior Feature Irrigation System, Lighting, Sidewalk
Garage Spaces 2.0
Community Features Deed Restrictions, Fitness Center, Playground, Pool, Sidewalks
Utilities Available BB/HS Internet Available, Cable Available, Public, Street Lights
View Trees/Woods
Roof Type Shingle
Attached Garage true
Garage true
Private Pool No
Building
Lot Description Conservation Area, Greenbelt, Sidewalk, Paved
Story 2
Entry Level Two
Foundation Slab
Lot Size Range Up to 10,889 Sq. Ft.
Sewer Public Sewer
Water Public
Structure Type Block,Stucco
New Construction false
Construction Status Inspections
Schools
Elementary Schools Sun Blaze Elementary
Middle Schools Innovation Middle School
High Schools Lake Nona High
Others
Pets Allowed Yes
HOA Fee Include 24-Hour Guard,Pool,Security
Senior Community No
Ownership Fee Simple
Monthly Total Fees $230
Acceptable Financing Cash, Conventional, FHA, VA Loan
Membership Fee Required Required
Listing Terms Cash, Conventional, FHA, VA Loan
Num of Pet 2
Special Listing Condition None
Read Less

© 2024 My Florida Regional MLS DBA Stellar MLS. All Rights Reserved.
Bought with CHARLES RUTENBERG REALTY ORLANDO
GET MORE INFORMATION




