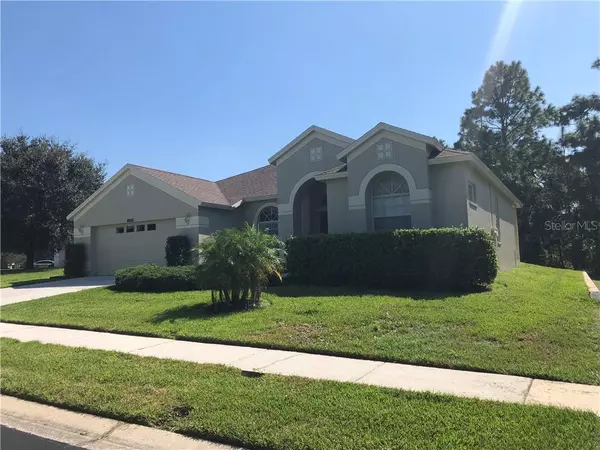For more information regarding the value of a property, please contact us for a free consultation.
4656 COPPER HILL DR Spring Hill, FL 34609
Want to know what your home might be worth? Contact us for a FREE valuation!

Our team is ready to help you sell your home for the highest possible price ASAP
Key Details
Sold Price $225,000
Property Type Single Family Home
Sub Type Single Family Residence
Listing Status Sold
Purchase Type For Sale
Square Footage 2,302 sqft
Price per Sqft $97
Subdivision Sterling Hill Ph 1B
MLS Listing ID W7816024
Sold Date 03/11/20
Bedrooms 4
Full Baths 3
Construction Status Financing,Inspections
HOA Fees $6/ann
HOA Y/N Yes
Year Built 2006
Annual Tax Amount $3,504
Lot Size 9,583 Sqft
Acres 0.22
Property Description
Spectacular home located in the Gated Community of Amersham Isles of Sterling Hill. Two clubhouses compliment the many amenities that you will enjoy with this home. If you like to swim, play tennis, basketball or like an on site fitness center, Sterling Hill has it all. This Beautiful 4 bedroom 3 bath home is in impeccable condition with fresh paint both inside and out, new carpeting throughout and brand new Whirlpool Kitchen Appliances. The top of the line Samsung washer and dryer are also included. A GE water softer with a Rain Bird irrigation system and garage door opener located in the finished garage with a workbench area are great features. The master bedroom is very spacious with two walk-in closets, double sinks a garden tub and separate shower and toilet area make for a spa like atmosphere. This open floor plan with vaulted ceilings and sliding glass doors over look the back covered patio with a wonderful view of the private wooded area in our back yard. The fourth bedroom can be a home office if need be with dark laminate flooring and plenty of room for all your furniture. Schedule your showing today to really appreciate a well maintained home.
Location
State FL
County Hernando
Community Sterling Hill Ph 1B
Zoning PDP
Interior
Interior Features Coffered Ceiling(s), Eat-in Kitchen, Kitchen/Family Room Combo, Open Floorplan, Pest Guard System, Solid Surface Counters, Split Bedroom, Thermostat, Vaulted Ceiling(s), Walk-In Closet(s), Window Treatments
Heating Central, Electric
Cooling Central Air
Flooring Carpet, Ceramic Tile, Laminate
Furnishings Unfurnished
Fireplace false
Appliance Dishwasher, Disposal, Dryer, Electric Water Heater, Microwave, Range, Refrigerator, Washer, Water Softener
Laundry Laundry Room
Exterior
Exterior Feature Irrigation System, Lighting, Rain Gutters, Sidewalk, Sprinkler Metered
Garage Garage Door Opener, Workshop in Garage
Garage Spaces 2.0
Community Features Deed Restrictions, Fitness Center, Gated, Park, Playground, Pool, Sidewalks, Tennis Courts
Utilities Available BB/HS Internet Available, Cable Available, Electricity Connected, Phone Available, Sprinkler Meter, Street Lights
Amenities Available Basketball Court, Clubhouse, Fitness Center, Park, Playground, Pool, Tennis Court(s)
Waterfront false
Roof Type Shingle
Porch Covered, Rear Porch
Attached Garage false
Garage true
Private Pool No
Building
Lot Description Paved
Story 1
Entry Level One
Foundation Slab
Lot Size Range Up to 10,889 Sq. Ft.
Sewer Public Sewer
Water Public
Architectural Style Ranch
Structure Type Concrete,Stucco
New Construction false
Construction Status Financing,Inspections
Others
Pets Allowed Yes
HOA Fee Include Pool,Maintenance Grounds,Pool
Senior Community No
Ownership Fee Simple
Monthly Total Fees $6
Acceptable Financing Cash, Conventional, FHA, VA Loan
Membership Fee Required Required
Listing Terms Cash, Conventional, FHA, VA Loan
Special Listing Condition None
Read Less

© 2024 My Florida Regional MLS DBA Stellar MLS. All Rights Reserved.
Bought with PEOPLE'S TRUST REALTY INC
GET MORE INFORMATION




