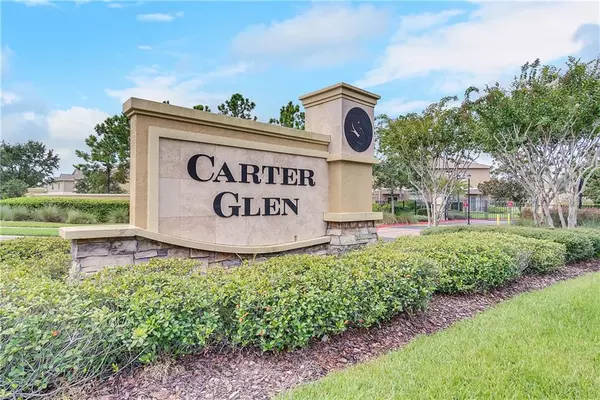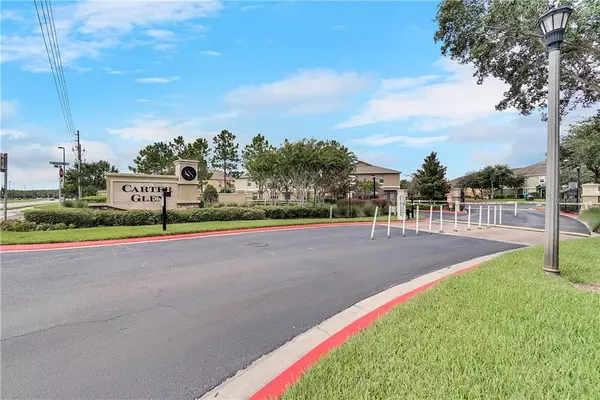For more information regarding the value of a property, please contact us for a free consultation.
6452 S GOLDENROD RD #B Orlando, FL 32822
Want to know what your home might be worth? Contact us for a FREE valuation!

Our team is ready to help you sell your home for the highest possible price ASAP
Key Details
Sold Price $200,000
Property Type Condo
Sub Type Condominium
Listing Status Sold
Purchase Type For Sale
Square Footage 1,544 sqft
Price per Sqft $129
Subdivision Carter Glen
MLS Listing ID O5806672
Sold Date 10/31/19
Bedrooms 3
Full Baths 2
Half Baths 1
Construction Status Appraisal,Financing,Inspections
HOA Fees $230/mo
HOA Y/N Yes
Year Built 2006
Annual Tax Amount $2,656
Lot Size 15.780 Acres
Acres 15.78
Property Description
Welcome home to the beautiful gated community of Carter Glen. This 3 bedroom 2.5 bath unit is situated towards the back of the community with a greenbelt in the back area – no rear neighbors ! As you enter the home thru the attached 2 car garage you will see an open floor plan area, completely tiled, featuring the family room, dining room and spacious kitchen. A large indoor laundry area has a washer and dryer and additional storage area. The open kitchen has a refrigerator, stove, microwave and pantry with a bar area for additional seating. Upstairs are the 3 large carpeted bedrooms, and a full bath. The master bedroom features a separate bathroom with shower and double vanities. The entire unit has been freshly painted and is in move in ready condition. The doggie walk area is conveniently located across the street. Carter Glen offers a gated community with a clubhouse, fitness area, playground, community pool and more. All of this with the great location of easy access to all major roads , the airport, shopping and a variety of restaurants. Seller will consider negotiating a flooring allowance once a contract is received.
Location
State FL
County Orange
Community Carter Glen
Zoning PD/AN
Rooms
Other Rooms Family Room, Inside Utility
Interior
Interior Features Ceiling Fans(s), Living Room/Dining Room Combo, Open Floorplan, Window Treatments
Heating Central, Electric
Cooling Central Air
Flooring Carpet, Ceramic Tile
Furnishings Unfurnished
Fireplace false
Appliance Dishwasher, Dryer, Electric Water Heater, Microwave, Range, Refrigerator, Washer
Laundry Inside
Exterior
Exterior Feature Lighting, Sidewalk, Sliding Doors
Parking Features Assigned, Garage Door Opener
Garage Spaces 2.0
Community Features Fitness Center, Gated, Playground, Pool
Utilities Available BB/HS Internet Available
Amenities Available Clubhouse, Fitness Center, Gated, Maintenance, Pool
View Park/Greenbelt, Trees/Woods
Roof Type Shingle
Attached Garage true
Garage true
Private Pool No
Building
Lot Description Greenbelt, Sidewalk, Paved
Story 2
Entry Level Two
Foundation Slab
Lot Size Range Up to 10,889 Sq. Ft.
Sewer Public Sewer
Water None
Structure Type Block,Stucco
New Construction false
Construction Status Appraisal,Financing,Inspections
Schools
Elementary Schools Sun Blaze Elementary
Middle Schools Innovation Middle School
High Schools Lake Nona High
Others
Pets Allowed Breed Restrictions
HOA Fee Include Pool,Maintenance Structure,Maintenance Grounds,Recreational Facilities
Senior Community No
Ownership Condominium
Monthly Total Fees $230
Acceptable Financing Cash, Conventional
Membership Fee Required Required
Listing Terms Cash, Conventional
Special Listing Condition None
Read Less

© 2024 My Florida Regional MLS DBA Stellar MLS. All Rights Reserved.
Bought with LA ROSA REALTY LAKE NONA INC
GET MORE INFORMATION




