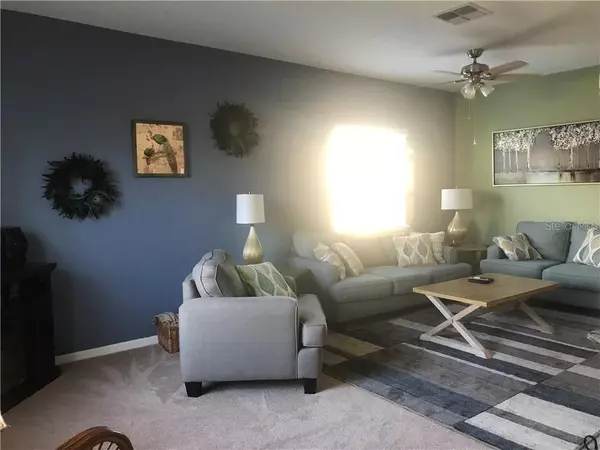For more information regarding the value of a property, please contact us for a free consultation.
13737 TRULL WAY Hudson, FL 34669
Want to know what your home might be worth? Contact us for a FREE valuation!

Our team is ready to help you sell your home for the highest possible price ASAP
Key Details
Sold Price $292,000
Property Type Single Family Home
Sub Type Single Family Residence
Listing Status Sold
Purchase Type For Sale
Square Footage 3,009 sqft
Price per Sqft $97
Subdivision Lakeside Ph 1A 2A & 05
MLS Listing ID W7814371
Sold Date 10/21/19
Bedrooms 6
Full Baths 3
Construction Status Financing,Inspections
HOA Fees $53/mo
HOA Y/N Yes
Year Built 2016
Annual Tax Amount $4,730
Lot Size 6,969 Sqft
Acres 0.16
Property Description
Better than new 6 bedroom / 3 full bath home in very desirable Lakeside Community in Hudson that is an amazing place to raise your family with Solar Panels!!!! Pay less than $30 a month for electric!!!… This 2 story home 6/2 home has been with New Upgraded Stainless Steel Range and Refrigerator; High end kitchen with granite countertops, upgraded dark cabinets, center kitchen island; New flooring; Microwave Hood; PVC fenced yard; Rear Deck with Gazebo; Amazing upgraded interior paint, Upgraded landscaping, Matching granite countertops in kitchen and all baths; Shed; and so much more…. The Lakeside community features community pool, fitness center, clubhouse, playground, sport court, park, and other amenities. The backyard playset does not convey. Buyers to verify all measurements and information. Buyer will have closing costs and/or fees from title company even with on a cash purchase. You need to see this incredible house!
Location
State FL
County Pasco
Community Lakeside Ph 1A 2A & 05
Zoning MPUD
Interior
Interior Features Cathedral Ceiling(s), Ceiling Fans(s)
Heating Central, Electric
Cooling Central Air
Flooring Carpet, Ceramic Tile, Wood
Fireplace false
Appliance Dishwasher, Range, Refrigerator
Exterior
Exterior Feature Fence
Garage Spaces 2.0
Pool Above Ground
Community Features Deed Restrictions, Fishing, Fitness Center, Playground, Pool, Sidewalks, Waterfront
Utilities Available Cable Connected, Electricity Connected
Amenities Available Clubhouse, Fitness Center, Park, Playground, Pool
Waterfront false
Roof Type Shingle
Attached Garage true
Garage true
Private Pool No
Building
Entry Level Two
Foundation Slab
Lot Size Range Up to 10,889 Sq. Ft.
Sewer Public Sewer
Water Public
Structure Type Block,Wood Frame
New Construction false
Construction Status Financing,Inspections
Others
Pets Allowed Yes
Senior Community No
Ownership Fee Simple
Monthly Total Fees $53
Acceptable Financing Cash, Conventional, FHA, VA Loan
Membership Fee Required Required
Listing Terms Cash, Conventional, FHA, VA Loan
Special Listing Condition None
Read Less

© 2024 My Florida Regional MLS DBA Stellar MLS. All Rights Reserved.
Bought with REAL BROKER, LLC
GET MORE INFORMATION




