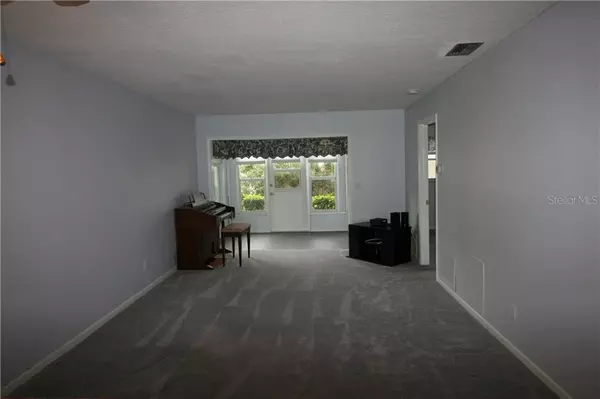For more information regarding the value of a property, please contact us for a free consultation.
1701 PINEHURST RD #12E Dunedin, FL 34698
Want to know what your home might be worth? Contact us for a FREE valuation!

Our team is ready to help you sell your home for the highest possible price ASAP
Key Details
Sold Price $110,000
Property Type Condo
Sub Type Condominium
Listing Status Sold
Purchase Type For Sale
Square Footage 900 sqft
Price per Sqft $122
Subdivision Pinehurst Village
MLS Listing ID U8051866
Sold Date 09/02/19
Bedrooms 2
Full Baths 2
Construction Status No Contingency
HOA Fees $329/mo
HOA Y/N Yes
Year Built 1973
Lot Size 25.870 Acres
Acres 25.87
Property Description
Enjoy Florida living in this impeccably maintained 2 bedroom 2 bathroom villa located in desirable Pinehurst Village, an active 55+ community in Dunedin. This unit has all the right upgrades, newer AC, water heater, all new windows, light and bright interior paint and carpet. All popcorn has been removed from the ceilings and replaced with a knock-down texture, gorgeous new tile in the master shower, cordless cellular shades installed and washer/dryer hookup. The bonus Florida room was professionally remodeled with central air adding to the spacious living area. Master bedroom features two closets and spacious second bedroom offers a walk-in closet. This unit is move in ready. Community offers gorgeous grounds, an active clubhouse, large pool, shuffle board, green space with plenty of mature trees offering shade, picnic area and BBQ's. Close to Dunedin Community and Fine Arts Center, Downtown Dunedin, amazing restaurants, and award winning beaches. Don't wait to come see this one, it won't last long!
Location
State FL
County Pinellas
Community Pinehurst Village
Interior
Interior Features Thermostat, Walk-In Closet(s), Window Treatments
Heating Central
Cooling Central Air
Flooring Carpet, Ceramic Tile
Fireplace false
Appliance Dishwasher, Disposal, Electric Water Heater, Microwave, Range, Refrigerator
Exterior
Exterior Feature Irrigation System, Lighting, Outdoor Grill, Rain Gutters
Garage Assigned
Pool In Ground
Community Features Buyer Approval Required, Deed Restrictions, Pool
Utilities Available BB/HS Internet Available, Cable Available, Cable Connected, Electricity Available, Electricity Connected, Phone Available, Public, Sewer Available, Sewer Connected, Water Available
Waterfront false
Roof Type Built-Up
Garage false
Private Pool No
Building
Lot Description Sidewalk
Story 1
Entry Level One
Foundation Slab
Lot Size Range 20 to less than 50
Sewer Public Sewer
Water Public
Structure Type Block
New Construction false
Construction Status No Contingency
Others
Pets Allowed Size Limit
HOA Fee Include Cable TV,Common Area Taxes,Pool,Escrow Reserves Fund,Maintenance Structure,Maintenance Grounds,Maintenance,Management,Pool,Recreational Facilities,Sewer,Trash,Water
Senior Community Yes
Pet Size Very Small (Under 15 Lbs.)
Ownership Condominium
Monthly Total Fees $329
Acceptable Financing Cash, Conventional
Membership Fee Required Required
Listing Terms Cash, Conventional
Num of Pet 1
Special Listing Condition None
Read Less

© 2024 My Florida Regional MLS DBA Stellar MLS. All Rights Reserved.
Bought with HOMEFRONT REALTY
GET MORE INFORMATION




