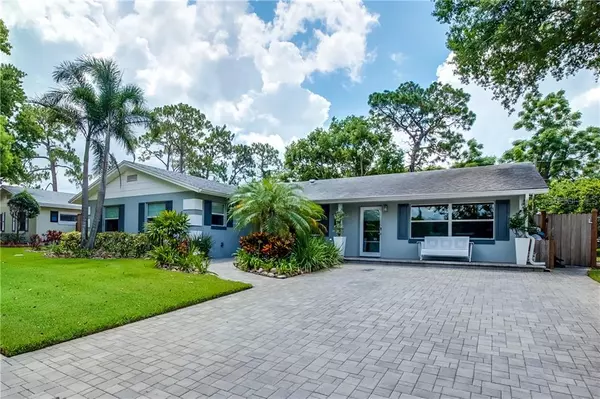For more information regarding the value of a property, please contact us for a free consultation.
3440 BALSAM DR Winter Park, FL 32792
Want to know what your home might be worth? Contact us for a FREE valuation!

Our team is ready to help you sell your home for the highest possible price ASAP
Key Details
Sold Price $310,000
Property Type Single Family Home
Sub Type Single Family Residence
Listing Status Sold
Purchase Type For Sale
Square Footage 2,006 sqft
Price per Sqft $154
Subdivision Eastbrook Sub Unit 07
MLS Listing ID O5797477
Sold Date 08/09/19
Bedrooms 4
Full Baths 2
Half Baths 1
HOA Y/N No
Year Built 1966
Annual Tax Amount $3,451
Lot Size 7,405 Sqft
Acres 0.17
Property Description
SEEKING THE TRUE FLORIDA ENTERTAINMENT LIFESTYLE? Look no further! This is one not to miss! This is the PERFECT place to settle in and call HOME. Get out the swimsuits and enjoy your time lounging on a pool float, peacefully soaking up the sun, or cooking in the FABULOUS OUTDOOR KITCHEN! This home exudes fun and entertainment and is everything and more you could possibly want for true Florida living! This 4 bedroom, 2½ bath home offers an enormous family room with lots of built-ins, including a MURPHY BED so you can easily accommodate all of your overnight guests who will SURELY be visiting often! The combo living room/dining room opens to the fabulous CUSTOM DESIGNED, HEATED, SALT-WATER POOL/SPA and expansive pavered lanai, with outdoor shower and a pool bath. A full OUTDOOR KITCHEN, complete with s/s grill, vent hood, refrigerator, and more, means you don't have to cook inside during the hot Florida summer days! A BUILT-IN FIRE PIT and a LIGHTED SPORT COURT, make this home worthy of a Southern Living write-up! With upgrades too numerous to mention (we have the list!) including: ROOF, A/C, PLUMBING, EXTERIOR DOORS, ALL WINDOWS, ALARM SYSTEM, WHOLE HOUSE GENERATOR, AND MUCH, MUCH MORE! Located in one of Seminole County’s most established communities, this home is close to major roads, restaurants, shop-til-u-drop stores, and top rated schools! Do not let this one get away – come see this beauty today while it’s still available, and get the party started!
Location
State FL
County Seminole
Community Eastbrook Sub Unit 07
Zoning R-1A
Rooms
Other Rooms Family Room, Inside Utility
Interior
Interior Features Ceiling Fans(s), Eat-in Kitchen, Living Room/Dining Room Combo, Thermostat, Window Treatments
Heating Electric
Cooling Central Air
Flooring Ceramic Tile, Laminate
Furnishings Unfurnished
Fireplace false
Appliance Dishwasher, Disposal, Dryer, Electric Water Heater, Microwave, Range, Refrigerator, Washer
Laundry Inside
Exterior
Exterior Feature Fence, Irrigation System, Lighting, Outdoor Kitchen, Outdoor Shower, Rain Gutters, Sidewalk
Garage Converted Garage, Driveway
Pool Gunite, Heated, In Ground, Lighting, Outside Bath Access, Pool Sweep, Salt Water, Screen Enclosure, Solar Heat
Utilities Available Cable Connected, Electricity Connected, Propane, Public, Sewer Connected, Sprinkler Meter, Sprinkler Well, Street Lights
Waterfront false
Roof Type Shingle
Porch Screened
Attached Garage false
Garage false
Private Pool Yes
Building
Lot Description In County, Near Public Transit, Sidewalk, Paved
Entry Level One
Foundation Slab
Lot Size Range Up to 10,889 Sq. Ft.
Sewer Public Sewer
Water None
Architectural Style Traditional
Structure Type Block,Stucco
New Construction false
Schools
Elementary Schools Eastbrook Elementary
Middle Schools Tuskawilla Middle
High Schools Lake Howell High
Others
Pets Allowed Yes
Senior Community No
Ownership Fee Simple
Acceptable Financing Cash, Conventional, FHA, VA Loan
Membership Fee Required None
Listing Terms Cash, Conventional, FHA, VA Loan
Special Listing Condition None
Read Less

© 2024 My Florida Regional MLS DBA Stellar MLS. All Rights Reserved.
Bought with WEMERT GROUP REALTY LLC
GET MORE INFORMATION




