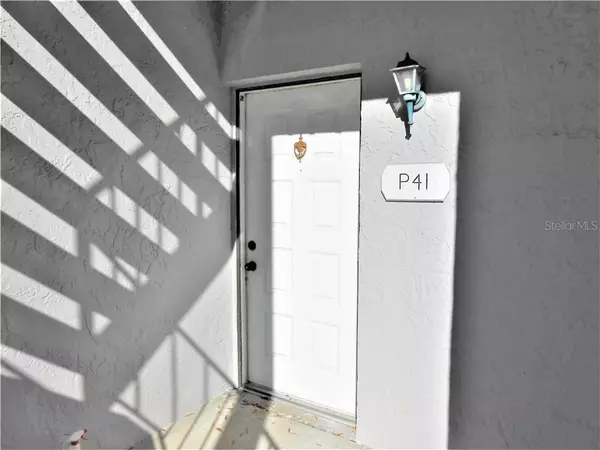For more information regarding the value of a property, please contact us for a free consultation.
4507 S OAK DR #P41 Tampa, FL 33611
Want to know what your home might be worth? Contact us for a FREE valuation!

Our team is ready to help you sell your home for the highest possible price ASAP
Key Details
Sold Price $145,000
Property Type Condo
Sub Type Condominium
Listing Status Sold
Purchase Type For Sale
Square Footage 928 sqft
Price per Sqft $156
Subdivision Fair Oaks South One A Condomin
MLS Listing ID T3185328
Sold Date 09/23/19
Bedrooms 2
Full Baths 2
Condo Fees $354
Construction Status Appraisal,Financing,Inspections,Kick Out Clause,Right of 1st Refusal
HOA Y/N No
Year Built 1981
Annual Tax Amount $1,675
Lot Size 871 Sqft
Acres 0.02
Property Description
Freshly Renovated unit in the community of Fair Oaks Condominiums. This unit sits on the first floor with Southern Exposure. This unit features wood flooring in the living areas and ceramic tile in the wet areas. The kitchen has brand granite countertops, new stainless steel appliances, new disposal, new cabinets and backsplash. Home also has newly renovated bathrooms, as well as, crown molding and chair rails in the Living/Dining Areas. This condo also has a screen enclosure ready for lounging. This community features a full time Manager, Assistant and 2 maintenance men. Nighttime security is also provided from Dusk til Dawn 365 days a year. This community features a renovated pool area and newer resort style furniture. The Community room can be rented out for events like birthdays, anniversaries, showers, etc. Fair Oaks is convenient to Downtown, Riverwalk, Amature Works, Hyde Park, Airport, MacDill AFB and the Beaches!!!
Location
State FL
County Hillsborough
Community Fair Oaks South One A Condomin
Zoning RM-24
Interior
Interior Features Crown Molding, Living Room/Dining Room Combo, Solid Wood Cabinets, Split Bedroom, Stone Counters, Thermostat, Walk-In Closet(s)
Heating Central
Cooling Central Air
Flooring Hardwood, Tile
Fireplace false
Appliance Dishwasher, Disposal, Electric Water Heater, Range, Range Hood, Refrigerator
Laundry Laundry Closet, Outside
Exterior
Exterior Feature Lighting, Sidewalk
Community Features Deed Restrictions, Pool, Sidewalks
Utilities Available Cable Available, Cable Connected, Electricity Connected, Fire Hydrant, Public, Sewer Connected, Street Lights, Water Available
Amenities Available Cable TV, Dock, Maintenance, Pool, Security, Storage, Vehicle Restrictions
Waterfront false
Roof Type Shingle
Porch Screened
Garage false
Private Pool No
Building
Story 2
Entry Level One
Foundation Slab
Sewer Public Sewer
Water Public
Architectural Style Traditional
Structure Type Block
New Construction false
Construction Status Appraisal,Financing,Inspections,Kick Out Clause,Right of 1st Refusal
Others
Pets Allowed Breed Restrictions, Size Limit, Yes
HOA Fee Include Cable TV,Common Area Taxes,Pool,Escrow Reserves Fund,Insurance,Maintenance Structure,Maintenance Grounds,Maintenance,Management,Pest Control,Pool,Security,Sewer,Trash,Water
Senior Community No
Pet Size Small (16-35 Lbs.)
Ownership Condominium
Monthly Total Fees $354
Acceptable Financing Cash, Conventional, VA Loan
Membership Fee Required None
Listing Terms Cash, Conventional, VA Loan
Num of Pet 2
Special Listing Condition None
Read Less

© 2024 My Florida Regional MLS DBA Stellar MLS. All Rights Reserved.
Bought with BOB BELL REALTY & LAND CO INC
GET MORE INFORMATION




