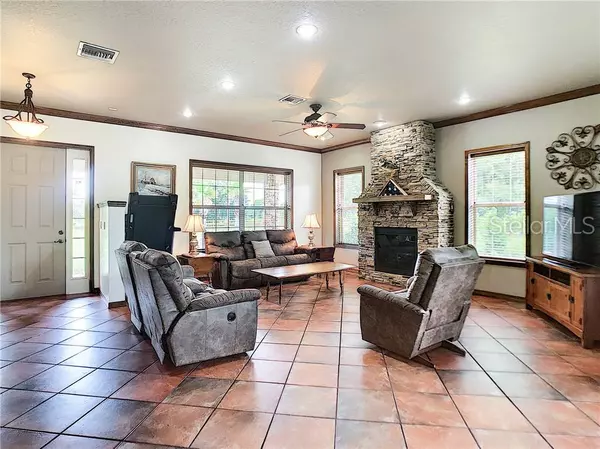For more information regarding the value of a property, please contact us for a free consultation.
2630 CLAY WHALEY RD Saint Cloud, FL 34772
Want to know what your home might be worth? Contact us for a FREE valuation!

Our team is ready to help you sell your home for the highest possible price ASAP
Key Details
Sold Price $475,000
Property Type Single Family Home
Sub Type Single Family Residence
Listing Status Sold
Purchase Type For Sale
Square Footage 2,310 sqft
Price per Sqft $205
Subdivision Seminole Land & Inv Co
MLS Listing ID S5019216
Sold Date 08/30/19
Bedrooms 3
Full Baths 2
Construction Status Financing,Inspections
HOA Y/N No
Year Built 2004
Annual Tax Amount $2,917
Lot Size 2.340 Acres
Acres 2.34
Property Description
Looking for a peaceful, private place to call home, look no further! Welcome to Country Living with City Convenience. This Energy Efficient Custom Built 3 Bedroom, 2 Bath Pool Home is Fenced, Gated, has No HOA and is perfectly situated on over two acres outlined by Oak Trees and Lush Grounds! True Open Floor Plan, High Ceilings, Tile Throughout Main Living Areas. Layout Includes GreatRoom with Kitchen & Dining, Large Indoor Utility Room, Spacious Master Suite with Bonus Room, 2 Add’l Lg Bedrooms, Guest Bath & Lanai. GreatRoom with 10ft Ceilings, Crown Molding & Tile Flooring. Stone Stacked Gas Fireplace & Ample amount of Room for Entertaining. Kitchen with 42” Custom Cabinets, Tile Countertops & Backsplash, 9ft Island with Stone Facade & Storage, Walk-In Pantry. Master w/ Bonus Room-Perfect for Office or Nursery! Walk-In Tiled Shower with Bench, Dual Sinks, Linen Closet & Walk-In Closet. 2 Add’l Bedrooms & Full Bath. Enclosed Lanai Overlooks Yard, Gorgeous Salt Pool-New in 2015, is Professionally Maintained & perfect for morning coffee while enjoying nature. It’s also Hot Tub Ready with Electric & Water, Plumbed for Outdoor Kitchen. Plenty of Room for RV, Boat & Toys! 30x50 RV/Boat Barn Built in 2016, 2 Barns/Workshop with a 100amp service. Add’l Features Incl: 50yr Metal Roof, New Exterior Paint, New Entry Fence, LED Lighting, Upgraded Fixtures, Pre-Wired for Security & Surround Sound System! Located Conveniently to Schools, Shopping, Restaurants & More!
Location
State FL
County Osceola
Community Seminole Land & Inv Co
Zoning E-2
Rooms
Other Rooms Bonus Room, Den/Library/Office, Great Room, Inside Utility
Interior
Interior Features Ceiling Fans(s), Crown Molding, High Ceilings, Open Floorplan, Solid Surface Counters, Solid Wood Cabinets, Walk-In Closet(s)
Heating Central, Electric
Cooling Central Air
Flooring Carpet, Tile
Fireplaces Type Gas, Living Room
Furnishings Unfurnished
Fireplace true
Appliance Convection Oven, Dishwasher, Disposal, Dryer, Electric Water Heater, Range, Range Hood, Refrigerator, Washer
Laundry Inside, Laundry Room
Exterior
Exterior Feature Fence, Rain Gutters, Sliding Doors
Garage Boat, Covered, Oversized, RV Carport, Workshop in Garage
Pool Gunite, In Ground, Salt Water
Community Features Horses Allowed
Utilities Available BB/HS Internet Available, Electricity Connected, Phone Available, Propane
Waterfront false
View Trees/Woods
Roof Type Metal
Porch Covered, Deck, Front Porch, Patio, Rear Porch, Screened
Garage false
Private Pool Yes
Building
Lot Description In County, Level, Paved, Zoned for Horses
Entry Level One
Foundation Slab
Lot Size Range Two + to Five Acres
Sewer Septic Tank
Water Well
Architectural Style Ranch
Structure Type Block,Stone,Stucco
New Construction false
Construction Status Financing,Inspections
Others
HOA Fee Include None
Senior Community No
Ownership Fee Simple
Acceptable Financing Cash, Conventional, FHA, VA Loan
Listing Terms Cash, Conventional, FHA, VA Loan
Special Listing Condition None
Read Less

© 2024 My Florida Regional MLS DBA Stellar MLS. All Rights Reserved.
Bought with TCA REALTY, LLC
GET MORE INFORMATION




