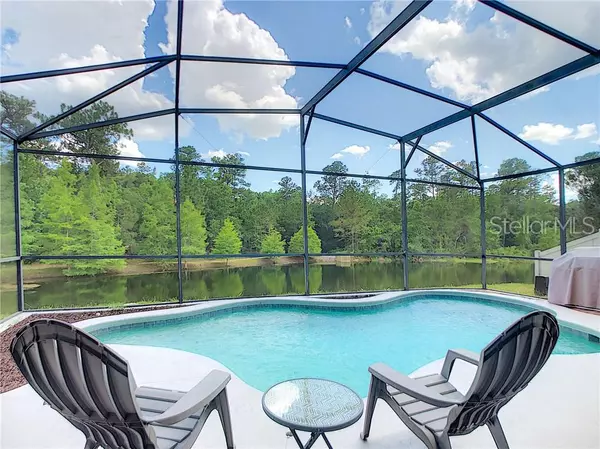For more information regarding the value of a property, please contact us for a free consultation.
672 CARRIGAN WOODS TRL Oviedo, FL 32765
Want to know what your home might be worth? Contact us for a FREE valuation!

Our team is ready to help you sell your home for the highest possible price ASAP
Key Details
Sold Price $380,000
Property Type Single Family Home
Sub Type Single Family Residence
Listing Status Sold
Purchase Type For Sale
Square Footage 2,858 sqft
Price per Sqft $132
Subdivision Carrigan Woods
MLS Listing ID O5789483
Sold Date 07/31/19
Bedrooms 4
Full Baths 2
Half Baths 1
Construction Status Appraisal,Financing,Inspections
HOA Fees $18
HOA Y/N Yes
Year Built 1999
Annual Tax Amount $4,426
Lot Size 5,227 Sqft
Acres 0.12
Property Description
*This Is A Must See 4 Bedroom-2.5 Bath-Screened In Pool Home On The Most Unbelievable Conservation/Water Front Lot....UPGRADES & UPDATES GALORE*Put This At The Top Of Your List...Owner Replaced The Following Items For You To Enjoy...New Architectural Shingle Roof-New Bamboo Floors-New HVAC Both Inside & Outside-New Exterior & Interior Paint-New PVC Fence-New Recessed Lighting In Kitchen-New Kitchen Backsplash-New Ceiling Fans-New Pool Lighting-New Pool Filter/Pump-New Screen For Lanai-New Sprinkler System-All New Toilets-Motor Replaced For Garbage Disposal-New Exhaust Fan In Kitchen--Replaced Garage Door Bearings*Home Has Natural Gas*This Is One Of The Cleanest Homes You Will Find*The Open Foyer As You Enter The Home Gives You A View Of Your BEAUTIFUL CONSERVATION WATER VIEW..Private Dining Room..Huge Kitchen With A Lot Of Counter Top Space (Granite) & Plenty Of Cabinets...Gather Around Your Stunning 7 Foot Long Granite Kitchen Island......This Home Is Great For Entertaining...The Family Room Combines With The Kitchen So You Can Talk With Your Friends As You Make Dinner...Nice Storage Area Located Under The Stairs...Upstairs Has 4 Nice Sized Bedrooms....The Master Bedroom Has A Spacious Closet & A BIG Master Bathroom With A Big Shower Area & A Separate Tub Plus 2 Separate Sink Vanities*Cozy Loft Area Upstairs Would Make A Great Place For A Desk Or TV...The Family Room Down Stairs..The Stairway....And All Upstairs Have THE MOST BEAUTIFUL BAMBOO FLOORING*Plantation Shutters As Well...Don't Miss This One!!!
Location
State FL
County Seminole
Community Carrigan Woods
Zoning PUD
Interior
Interior Features Ceiling Fans(s), Eat-in Kitchen, Kitchen/Family Room Combo, Open Floorplan, Walk-In Closet(s)
Heating Central, Electric
Cooling Central Air
Flooring Bamboo, Ceramic Tile
Fireplace false
Appliance Dishwasher, Disposal, Dryer, Exhaust Fan, Gas Water Heater, Microwave, Range, Washer
Exterior
Exterior Feature Irrigation System, Lighting, Rain Gutters, Sliding Doors
Garage Driveway, Garage Door Opener
Garage Spaces 2.0
Pool Fiber Optic Lighting, Gunite, In Ground, Screen Enclosure
Utilities Available BB/HS Internet Available, Cable Available, Electricity Available, Street Lights, Underground Utilities
Waterfront false
View Trees/Woods, Water
Roof Type Shingle
Porch Covered, Enclosed, Rear Porch, Screened
Attached Garage true
Garage true
Private Pool Yes
Building
Lot Description Conservation Area, Level, Sidewalk, Paved
Entry Level Two
Foundation Slab
Lot Size Range Up to 10,889 Sq. Ft.
Sewer Public Sewer
Water Public
Structure Type Block,Stucco
New Construction false
Construction Status Appraisal,Financing,Inspections
Others
Pets Allowed Yes
Senior Community No
Ownership Fee Simple
Monthly Total Fees $37
Acceptable Financing Cash, Conventional, FHA, VA Loan
Membership Fee Required Optional
Listing Terms Cash, Conventional, FHA, VA Loan
Special Listing Condition None
Read Less

© 2024 My Florida Regional MLS DBA Stellar MLS. All Rights Reserved.
Bought with ORANGE MANAGEMENT
GET MORE INFORMATION




