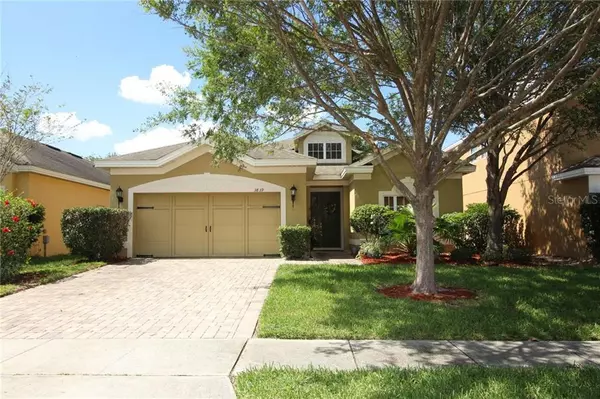For more information regarding the value of a property, please contact us for a free consultation.
3839 RYEGRASS ST Clermont, FL 34714
Want to know what your home might be worth? Contact us for a FREE valuation!

Our team is ready to help you sell your home for the highest possible price ASAP
Key Details
Sold Price $258,000
Property Type Single Family Home
Sub Type Single Family Residence
Listing Status Sold
Purchase Type For Sale
Square Footage 1,953 sqft
Price per Sqft $132
Subdivision Sawgrass Bay Ph 1B
MLS Listing ID O5786819
Sold Date 08/28/19
Bedrooms 3
Full Baths 2
Construction Status No Contingency
HOA Fees $33/qua
HOA Y/N Yes
Year Built 2007
Annual Tax Amount $2,796
Lot Size 5,662 Sqft
Acres 0.13
Property Description
Gorgeous 3 way spit plan home in Clermont's Sawgrass Bay. This beauty is better than new w/Uprgardes galore! Note extensive ceramic tile in foyer, family room, kitchen and wet areas. Tray ceilings in both the Gr Room and DR give an added touch of design. Gourmet kit. boasts 42 in cabinetry with pull out shelving, Silestone countertops & breakfast bar, complete appliance pkg including built in microwave plus generous pantry. Adjoining dinette overlooks lovely private rear yard. Master suite offers tray ceiling, door to rear cov porch and abundance of wall space for complete suite of furniture. Master bath features garden tub, sep shower, his and her vanities plus water closet. Best yet - Bonus room with double door entry for sep den/bonus, media room or exercise room. This flex area is situated off great room making it suitable for your personal family needs. Extras--all blinds, drapes & rods are included. Sprinkler is from reclaimed water, Power is a coop with SECO, lowering costs considerably, approx $100/mo now, pavered driveway and walk, new A/C, garage door is insulated and hurricane braced. Comm pool and playground area! Home appears very open and incorporates rear sitting area w/glassed sliders. Brick wall adds privacy --school driveway beyond is traveled only certain times of day and year--very quiet. This is a must see with superb value! A- rated Schools!!! Walk around the corner and your children are there. Enjoy new home living with everything complete and more!
Location
State FL
County Lake
Community Sawgrass Bay Ph 1B
Zoning PUD
Rooms
Other Rooms Den/Library/Office
Interior
Interior Features Ceiling Fans(s), High Ceilings, Open Floorplan, Solid Surface Counters, Solid Wood Cabinets, Split Bedroom, Stone Counters, Thermostat, Tray Ceiling(s), Walk-In Closet(s), Window Treatments
Heating Central, Electric
Cooling Central Air
Flooring Carpet, Ceramic Tile
Fireplace false
Appliance Dishwasher, Disposal, Dryer, Electric Water Heater, Exhaust Fan, Microwave, Range, Refrigerator, Washer
Laundry Inside, Laundry Room
Exterior
Exterior Feature Lighting, Sidewalk, Sliding Doors
Garage Driveway
Garage Spaces 2.0
Community Features Deed Restrictions, Park, Playground, Pool, Sidewalks
Utilities Available Cable Available, Public, Sprinkler Recycled
Amenities Available Park, Pool
View Garden
Roof Type Shingle
Porch Covered, Patio
Attached Garage true
Garage true
Private Pool No
Building
Lot Description Sidewalk, Paved
Story 1
Entry Level One
Foundation Slab
Lot Size Range Up to 10,889 Sq. Ft.
Sewer Public Sewer
Water Public
Architectural Style Contemporary
Structure Type Block,Stucco
New Construction false
Construction Status No Contingency
Others
Pets Allowed Yes
HOA Fee Include Common Area Taxes,Pool,Maintenance Grounds
Senior Community No
Ownership Fee Simple
Monthly Total Fees $33
Acceptable Financing Cash, Conventional, FHA, VA Loan
Membership Fee Required Required
Listing Terms Cash, Conventional, FHA, VA Loan
Special Listing Condition None
Read Less

© 2024 My Florida Regional MLS DBA Stellar MLS. All Rights Reserved.
Bought with CHARLES RUTENBERG REALTY ORLANDO
GET MORE INFORMATION




