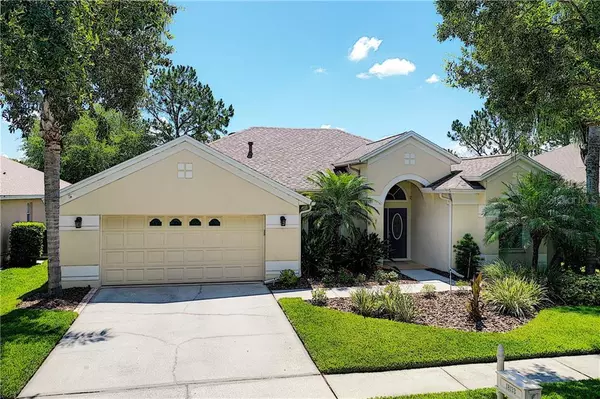For more information regarding the value of a property, please contact us for a free consultation.
18133 HERON WALK DR Tampa, FL 33647
Want to know what your home might be worth? Contact us for a FREE valuation!

Our team is ready to help you sell your home for the highest possible price ASAP
Key Details
Sold Price $349,900
Property Type Single Family Home
Sub Type Single Family Residence
Listing Status Sold
Purchase Type For Sale
Square Footage 2,331 sqft
Price per Sqft $150
Subdivision Arbor Greene Ph 2 Unit 2
MLS Listing ID U8046535
Sold Date 08/05/19
Bedrooms 4
Full Baths 3
Construction Status Financing,Inspections,Other Contract Contingencies
HOA Fees $9/ann
HOA Y/N Yes
Year Built 1998
Annual Tax Amount $5,406
Lot Size 7,840 Sqft
Acres 0.18
Lot Dimensions 65x120
Property Description
This home has it all and is move in ready!! With 4 bedrooms, 3 baths, plus office/den, this fantastic St. Croix floor plan home is located in the desirable gated community of Arbor Greene. Beautifully updated kitchen equipped with 42”solid wood cabinets, soft close doors & drawers, LG solid surface countertops, stainless steel appliances, gas stove, breakfast bar, and an eat-in kitchen, all overlooking the family room featuring a lovely built-in entertainment center & plant shelves. Master bedroom en-suite bath has been updated w/new tile floors, beautiful walk-in shower w/seamless glass enclosure, large soaking tub, and solid wood double sink vanity. Travertine flooring, vanities, and solid countertops are also in the updated jack and jill bath and pool bath. Fourth bedroom has laminate flooring and French doors out to pool/patio area. Charming formal living room also enjoys French doors out to the patio area. Perfect for relaxing on a Florida summer day, the screened-in patio has a covered sitting/eating area, tranquil saltwater pool, and handsome brick pavers. Other notable features include a brand new AC (2019), a newer roof (2016) with transferable warranty, newer windows (2013), new front door, vaulted ceilings, plantation shutters in office and master bath, new travertine tile flooring throughout the main living areas, oversized two car garage, and more. Arbor Greene offers 24/7 manned gate, 2 swimming pools, tennis courts, fitness center, & playgrounds. Come see this beautiful designer home today!
Location
State FL
County Hillsborough
Community Arbor Greene Ph 2 Unit 2
Zoning PD-A
Rooms
Other Rooms Den/Library/Office, Family Room, Inside Utility
Interior
Interior Features Ceiling Fans(s), Eat-in Kitchen, Kitchen/Family Room Combo, Solid Surface Counters, Solid Wood Cabinets, Split Bedroom, Vaulted Ceiling(s), Walk-In Closet(s), Window Treatments
Heating Central, Electric, Natural Gas
Cooling Central Air
Flooring Ceramic Tile, Laminate
Furnishings Unfurnished
Fireplace false
Appliance Dishwasher, Disposal, Gas Water Heater, Microwave, Refrigerator, Tankless Water Heater
Laundry Inside, Laundry Room
Exterior
Exterior Feature Irrigation System, Sidewalk
Garage Spaces 2.0
Pool Gunite, In Ground, Lighting, Salt Water, Screen Enclosure
Community Features Fitness Center, Gated, Playground, Pool, Tennis Courts
Utilities Available Cable Connected, Electricity Connected, Natural Gas Connected, Sewer Connected
Roof Type Shingle
Attached Garage true
Garage true
Private Pool Yes
Building
Entry Level One
Foundation Slab
Lot Size Range Up to 10,889 Sq. Ft.
Sewer Public Sewer
Water Public
Structure Type Block
New Construction false
Construction Status Financing,Inspections,Other Contract Contingencies
Others
Pets Allowed Yes
Senior Community No
Ownership Fee Simple
Monthly Total Fees $9
Membership Fee Required Required
Special Listing Condition None
Read Less

© 2024 My Florida Regional MLS DBA Stellar MLS. All Rights Reserved.
Bought with KELLER WILLIAMS - NEW TAMPA
GET MORE INFORMATION




