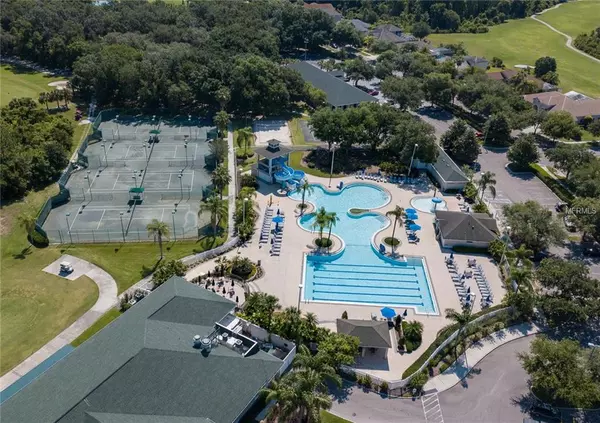For more information regarding the value of a property, please contact us for a free consultation.
10466 LUCAYA DR Tampa, FL 33647
Want to know what your home might be worth? Contact us for a FREE valuation!

Our team is ready to help you sell your home for the highest possible price ASAP
Key Details
Sold Price $238,000
Property Type Single Family Home
Sub Type Single Family Residence
Listing Status Sold
Purchase Type For Sale
Square Footage 1,780 sqft
Price per Sqft $133
Subdivision Heritage Isles Ph 3D
MLS Listing ID T3175172
Sold Date 06/26/19
Bedrooms 4
Full Baths 3
Construction Status Financing,Inspections
HOA Fees $3/ann
HOA Y/N Yes
Year Built 2004
Annual Tax Amount $4,262
Lot Size 6,969 Sqft
Acres 0.16
Property Description
With Great Curb Appeal and Brick Paver Entry, this Beautiful Home built by US Homes Boasts 1,780 SF, 4 Bedrooms, 3 Baths and 2 Car Garage. The Spacious Foyer with Volume Ceilings and Neutral Color Scheme Welcome you into a Spacious 3 Way Split Floor Plan. The Eat-In Kitchen Features Wood Cabinets, Stainless Appliances, Closet Pantry and a Breakfast Bar which opens to the Great Room with the Perfect Wall for a Large Screen TV or Entertainment Center and Sliders to the Covered, Open Patio with a Fantastic Private Wooded View; the place to unwind and relax at the end of the day. The Formal Dining Room is Light and Bright with a Lovely Large Window. The Master Suite has an Oversized Walk-In Closet, Garden Tub, Separate Shower and Wood Vanity with Double Sinks. The Secondary Bedrooms have a Jack n Jill Bath with Tub/Shower combo. Located in the Golf Course Community of Heritage Isles, this Community has Wonderful Amenities including; Golf Course, Resort Style Pool, Toddler Splash Zone, Playground, Fitness Center, Tennis, Volley Ball and Basketball Courts. A Great Home in a Great Location, plus it’s Close to Major Highways, Shopping, and Restaurants, this is a Home you won’t want to miss; call for a private viewing today!
Location
State FL
County Hillsborough
Community Heritage Isles Ph 3D
Zoning PD-A
Rooms
Other Rooms Formal Dining Room Separate, Great Room
Interior
Interior Features Ceiling Fans(s), Eat-in Kitchen, High Ceilings, Open Floorplan, Solid Wood Cabinets, Split Bedroom, Walk-In Closet(s)
Heating Electric
Cooling Central Air
Flooring Carpet, Laminate
Fireplace false
Appliance Dishwasher, Disposal, Dryer, Electric Water Heater, Microwave, Range, Refrigerator, Washer
Exterior
Exterior Feature Irrigation System, Sliding Doors
Parking Features Garage Door Opener
Garage Spaces 2.0
Community Features Deed Restrictions, Golf, Sidewalks
Utilities Available BB/HS Internet Available, Cable Available, Electricity Connected, Public, Sewer Connected, Street Lights, Underground Utilities
Amenities Available Basketball Court, Clubhouse, Fitness Center, Golf Course, Pool, Recreation Facilities, Tennis Court(s)
View Trees/Woods
Roof Type Shingle
Porch Patio
Attached Garage true
Garage true
Private Pool No
Building
Lot Description Sidewalk, Paved
Entry Level One
Foundation Slab
Lot Size Range Up to 10,889 Sq. Ft.
Builder Name US Homes
Sewer Public Sewer
Water Public
Structure Type Block,Stucco
New Construction false
Construction Status Financing,Inspections
Others
Pets Allowed Yes
HOA Fee Include Pool,Recreational Facilities
Senior Community No
Ownership Fee Simple
Monthly Total Fees $3
Acceptable Financing Cash, Conventional, FHA, VA Loan
Membership Fee Required Required
Listing Terms Cash, Conventional, FHA, VA Loan
Special Listing Condition None
Read Less

© 2024 My Florida Regional MLS DBA Stellar MLS. All Rights Reserved.
Bought with CHARLES RUTENBERG REALTY INC
GET MORE INFORMATION




