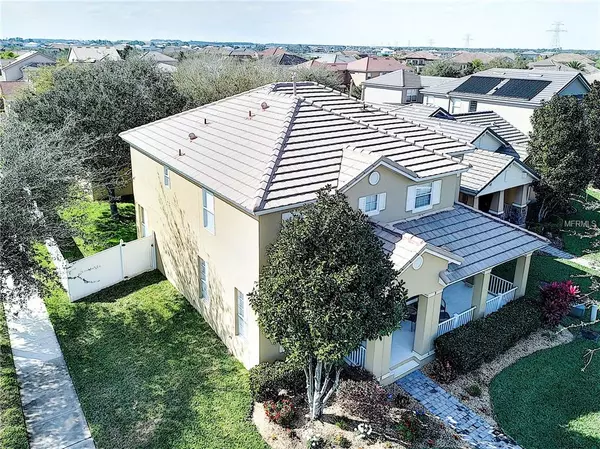For more information regarding the value of a property, please contact us for a free consultation.
7154 MALEBERRY RUN Winter Garden, FL 34787
Want to know what your home might be worth? Contact us for a FREE valuation!

Our team is ready to help you sell your home for the highest possible price ASAP
Key Details
Sold Price $405,000
Property Type Single Family Home
Sub Type Single Family Residence
Listing Status Sold
Purchase Type For Sale
Square Footage 2,964 sqft
Price per Sqft $136
Subdivision Signature Lakes Parcel 1D Ph 2
MLS Listing ID O5767403
Sold Date 05/08/19
Bedrooms 4
Full Baths 3
Construction Status Inspections
HOA Fees $174/mo
HOA Y/N Yes
Year Built 2007
Annual Tax Amount $4,001
Lot Size 8,712 Sqft
Acres 0.2
Property Description
Pristine inside and out! With just under 3,000 SqFt of living space, this 4 bedrooms/ 3 bath home is situated on an oversized corner lot, with great Pond views from your front porch. The interior is nicely appointed with hardwood floors in the main living areas, tile in the wet areas, carpet in the bedrooms and bonus room. This two-story floor plan offers a spacious Formal living area, family room/ kitchen combo with 42” flat panel cabinets, Corian counters, and spacious dinette. Guest suite & full bath are discretely located off the family room, offering a comfortable space that overlooks the front porch and pond view. Owner’s retreat is located on the second floor, with the Master Bedroom, two additional bedrooms and a huge bonus room. Master comes complete with a large walk-in closet w/organizer, private Master Bath with a Jacuzzi Bathtub, two vanities, oversized walk-in shower. The two secondary Bedrooms share a Jack-n-Jill bath. The 17x16 bonus room finishes the upstairs living area, large enough for casual entertainment. The house was built with spray foam insulated exterior walls, radiant barrier in attic, pre-wired for a pool, recessed lighting and more! Detached garage has 8x7 storage cabinets and flecked epoxy floor finish. Independence offers Community pools, 2 clubhouses, Tennis & Basketball courts, play areas, boat launch, walking/jogging trail & fitness center. Great location, close to Disney, shopping and major highways.
Location
State FL
County Orange
Community Signature Lakes Parcel 1D Ph 2
Zoning P-D
Rooms
Other Rooms Bonus Room
Interior
Interior Features Ceiling Fans(s), Kitchen/Family Room Combo, Solid Wood Cabinets
Heating Central, Natural Gas
Cooling Central Air, Zoned
Flooring Carpet, Ceramic Tile, Hardwood
Fireplace false
Appliance Dishwasher, Disposal, Dryer, Microwave, Range, Refrigerator, Washer
Exterior
Exterior Feature Irrigation System, Sliding Doors
Garage Driveway, Garage Door Opener, Garage Faces Rear, Oversized
Garage Spaces 2.0
Community Features Association Recreation - Owned, Deed Restrictions, Fitness Center, Playground, Pool, Tennis Courts, Water Access
Utilities Available Cable Available, Electricity Available, Natural Gas Connected, Underground Utilities
Waterfront false
View Y/N 1
Roof Type Tile
Porch Covered, Front Porch, Screened
Attached Garage false
Garage true
Private Pool No
Building
Lot Description Corner Lot, Sidewalk, Paved
Entry Level Two
Foundation Slab
Lot Size Range Up to 10,889 Sq. Ft.
Sewer Public Sewer
Water Public
Architectural Style Traditional
Structure Type Block,Stucco
New Construction false
Construction Status Inspections
Schools
Elementary Schools Independence Elementary
Middle Schools Bridgewater Middle
High Schools Windermere High School
Others
Pets Allowed Yes
HOA Fee Include Cable TV,Pool,Pool,Recreational Facilities
Senior Community No
Ownership Fee Simple
Monthly Total Fees $174
Acceptable Financing Cash, Conventional, FHA, VA Loan
Membership Fee Required Required
Listing Terms Cash, Conventional, FHA, VA Loan
Num of Pet 2
Special Listing Condition None
Read Less

© 2024 My Florida Regional MLS DBA Stellar MLS. All Rights Reserved.
Bought with CORE GROUP REAL ESTATE LLC
GET MORE INFORMATION




