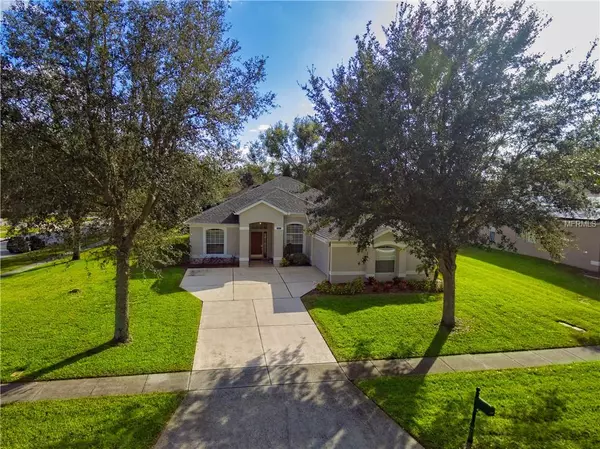For more information regarding the value of a property, please contact us for a free consultation.
830 ROCKFORD RD Apopka, FL 32712
Want to know what your home might be worth? Contact us for a FREE valuation!

Our team is ready to help you sell your home for the highest possible price ASAP
Key Details
Sold Price $300,000
Property Type Single Family Home
Sub Type Single Family Residence
Listing Status Sold
Purchase Type For Sale
Square Footage 2,118 sqft
Price per Sqft $141
Subdivision Rock Spgs Ridge Ph 04-A 51 137
MLS Listing ID O5758408
Sold Date 03/19/19
Bedrooms 4
Full Baths 2
Construction Status Inspections
HOA Fees $34/qua
HOA Y/N Yes
Year Built 2003
Annual Tax Amount $2,708
Lot Size 0.340 Acres
Acres 0.34
Property Description
NEW ROOF 2018! WELCOME TO BEAUTIFUL (AND POPULAR) ROCK SPRINGS RIDGE COMMUNITY! This GORGEOUS 4 BEDROOM & 2 BATHROOM POOL HOME is situated on a LARGE 1/3 ACRE CORNER LOT! The FENCED BACK YARD has a LARGE LANAI AND POOL that also possesses a HEATED SPA for year round relaxation! Back to the front you can appreciate the SIDE ENTRY GARAGE and LONG DRIVEWAY. Your guests can easily park in the driveway and not the street! Architectural Niches & Details are found throughout the home: ROUNDED CORNERS, TREY CEILING IN DINING ROOM & SPLIT BEDROOM FLOOR PLAN. No Carpets throughout the house allowing for beautiful tile and even more beautiful HARDWOOD FLOORS in ALL BEDROOMS! The kitchen features upgraded cabinetry and granite counters. Eat comfortably with a dinette area and formal dining room as well. Outdoor Activities and Family Fun abound at the nearby Northwest Recreation Complex featuring multiple athletic fields, tennis courts, basketball courts, amphitheater, walking paths and playgrounds. Conveniently located to shopping, dining & easy access to Hwy 429 & all that Central Florida has to Offer!
Location
State FL
County Orange
Community Rock Spgs Ridge Ph 04-A 51 137
Zoning PUD
Interior
Interior Features Ceiling Fans(s), High Ceilings, Kitchen/Family Room Combo, Open Floorplan, Split Bedroom, Tray Ceiling(s), Walk-In Closet(s), Window Treatments
Heating Central, Electric
Cooling Central Air
Flooring Ceramic Tile, Laminate
Fireplace false
Appliance Dishwasher, Disposal, Microwave, Range
Exterior
Exterior Feature Fence, Irrigation System, Rain Gutters, Sidewalk, Sliding Doors, Sprinkler Metered
Garage Garage Door Opener, Garage Faces Side, Guest, On Street, Open, Oversized
Garage Spaces 2.0
Pool Child Safety Fence, Gunite, Screen Enclosure
Community Features Deed Restrictions, Irrigation-Reclaimed Water, Playground, Tennis Courts
Utilities Available BB/HS Internet Available, Public, Sprinkler Recycled, Street Lights
Waterfront false
Roof Type Shingle
Porch Covered, Deck, Enclosed, Patio, Porch, Screened
Attached Garage false
Garage true
Private Pool Yes
Building
Lot Description Corner Lot, City Limits
Entry Level One
Foundation Slab
Lot Size Range 1/4 Acre to 21779 Sq. Ft.
Sewer Public Sewer
Water Public
Structure Type Block,Stucco
New Construction false
Construction Status Inspections
Schools
Elementary Schools Wolf Lake Elem
Middle Schools Wolf Lake Middle
High Schools Apopka High
Others
Pets Allowed Yes
Senior Community No
Ownership Fee Simple
Acceptable Financing Cash, Conventional, FHA, VA Loan
Membership Fee Required Required
Listing Terms Cash, Conventional, FHA, VA Loan
Special Listing Condition None
Read Less

© 2024 My Florida Regional MLS DBA Stellar MLS. All Rights Reserved.
Bought with PREMIUM PROPERTIES R.E SERVICE
GET MORE INFORMATION




