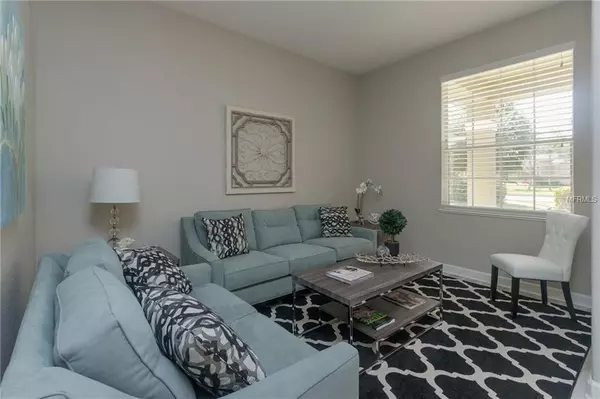For more information regarding the value of a property, please contact us for a free consultation.
1406 LAKEMIST LN Clermont, FL 34711
Want to know what your home might be worth? Contact us for a FREE valuation!

Our team is ready to help you sell your home for the highest possible price ASAP
Key Details
Sold Price $389,000
Property Type Single Family Home
Sub Type Single Family Residence
Listing Status Sold
Purchase Type For Sale
Square Footage 3,311 sqft
Price per Sqft $117
Subdivision Bridgestone At Legends Ph Ii
MLS Listing ID O5747373
Sold Date 01/31/19
Bedrooms 4
Full Baths 4
Half Baths 1
Construction Status Appraisal,Financing,Inspections
HOA Fees $201/mo
HOA Y/N Yes
Year Built 2003
Annual Tax Amount $5,839
Lot Size 0.300 Acres
Acres 0.3
Property Description
Welcome to this stunning home Located in the prestigious and private Legends Country Club .This Homes has it all! 3 car garage, Golf Course View, Sits Quietly on a Cul-de-sac with an Oversized lot, Paved Deck with Large Screened Patio Including above ground Jaccuzi, Enormous bedrooms, Lovely Sitting Room (Could Be an Exercise Room) adjacent to Master Bedroom, Huge bonus room upstairs can be used as a Media Room or Game Room, Large Double Vanity in Master Bath, Huge Master Closet, and an open kitchen. A MUST SEE! Legends Country Club provides all residents with basic TV cable, home internet and home phone (Included in HOA)! Legends Community also includes Lavish Amenities: Gated community with GUARD on duty 24/7, FITNESS Center, Pool/Spa, Sauna, Tennis Courts, Grille/Tavern, Golf Pro shop, 18 hole Golf Course, Community Kitchen, Conference Rooms, Playground, Basketball Courts and over 10,000+ sq ft of Club House! A premier community perfectly located in the heart of Clermont, with only a short drive to Disney and Downtown Orlando. Close Proximity to Hwy 27, Hwy 50, Florida Turnpike, Schools and Shops. Call today for a personal tour of this lovely Home!
Location
State FL
County Lake
Community Bridgestone At Legends Ph Ii
Rooms
Other Rooms Attic, Bonus Room, Family Room, Formal Dining Room Separate, Formal Living Room Separate, Inside Utility
Interior
Interior Features Ceiling Fans(s), Eat-in Kitchen, Kitchen/Family Room Combo, Solid Surface Counters, Solid Wood Cabinets, Tray Ceiling(s), Walk-In Closet(s)
Heating Central
Cooling Central Air
Flooring Carpet, Ceramic Tile, Laminate
Fireplace false
Appliance Convection Oven, Dishwasher, Disposal, Electric Water Heater, Exhaust Fan, Microwave, Range, Refrigerator
Exterior
Exterior Feature Irrigation System, Sliding Doors
Garage Spaces 3.0
Pool Heated
Community Features Deed Restrictions, Fitness Center, Golf, Playground, Pool, Tennis Courts
Utilities Available Cable Connected
Amenities Available Fitness Center, Playground, Recreation Facilities, Security, Spa/Hot Tub, Tennis Court(s)
View Golf Course
Roof Type Shingle
Porch Deck, Patio, Porch, Screened
Attached Garage true
Garage true
Private Pool No
Building
Entry Level Two
Foundation Slab
Lot Size Range 1/4 Acre to 21779 Sq. Ft.
Sewer Public Sewer
Water Public
Structure Type Block,Stucco
New Construction false
Construction Status Appraisal,Financing,Inspections
Schools
Elementary Schools Lost Lake Elem
Middle Schools Windy Hill Middle
High Schools East Ridge High
Others
Pets Allowed Yes
HOA Fee Include Cable TV,Pool,Internet,Recreational Facilities,Security
Senior Community No
Ownership Fee Simple
Monthly Total Fees $226
Acceptable Financing Cash, Conventional, FHA, VA Loan
Membership Fee Required Required
Listing Terms Cash, Conventional, FHA, VA Loan
Special Listing Condition None
Read Less

© 2024 My Florida Regional MLS DBA Stellar MLS. All Rights Reserved.
Bought with RE/MAX 200 REALTY
GET MORE INFORMATION




