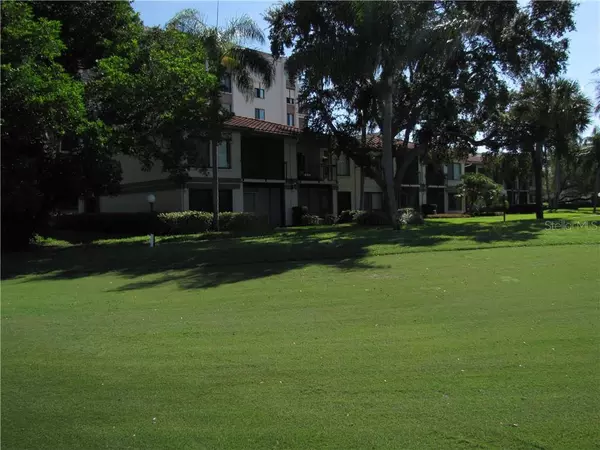For more information regarding the value of a property, please contact us for a free consultation.
6219 PALMA DEL MAR BLVD S #607 D St Petersburg, FL 33715
Want to know what your home might be worth? Contact us for a FREE valuation!

Our team is ready to help you sell your home for the highest possible price ASAP
Key Details
Sold Price $189,900
Property Type Condo
Sub Type Condominium
Listing Status Sold
Purchase Type For Sale
Square Footage 780 sqft
Price per Sqft $243
Subdivision Palma Del Mar Ii
MLS Listing ID T3134294
Sold Date 02/13/20
Bedrooms 1
Full Baths 1
Half Baths 1
Condo Fees $413
Construction Status Financing,Inspections
HOA Y/N No
Year Built 1979
Annual Tax Amount $2,970
Lot Size 6.670 Acres
Acres 6.67
Property Description
Island living at its finest!! Enjoy the views from this Palma Del Mar top floor condo. Fully furnished tropical getaway. The large living room/dining room combo is open to a private balcony and kitchen. Renovated half bath and new wood floors throughout the unit in 2017. Assigned parking space in garage. Easy access to St Pete Beach, Ft De Soto Park, downtown St Petersburg, Interstate and airports. The community offer waterfront golfing and the Isla Del Sol Yacht & Country Club, 3+ miles of walking trails, storage, fitness center and game room, waterfront pool and spa, a private fishing pier and kayak/paddleboard access to Tampa Bay. An ideal location for full time or part time residents or as an investment rental!
Location
State FL
County Pinellas
Community Palma Del Mar Ii
Zoning 0430
Direction S
Rooms
Other Rooms Great Room, Inside Utility
Interior
Interior Features Kitchen/Family Room Combo, Open Floorplan, Walk-In Closet(s), Window Treatments
Heating Central, Electric
Cooling Central Air
Flooring Ceramic Tile, Laminate
Furnishings Furnished
Fireplace false
Appliance Dishwasher, Disposal, Electric Water Heater, Microwave, Range, Refrigerator
Exterior
Exterior Feature Balcony, Sliding Doors
Garage Covered
Garage Spaces 1.0
Community Features Buyer Approval Required, Deed Restrictions, Golf, Pool, Sidewalks
Utilities Available BB/HS Internet Available, Cable Available, Cable Connected, Electricity Available, Electricity Connected, Fiber Optics, Public, Sewer Connected, Street Lights, Water Available
Amenities Available Clubhouse, Fitness Center, Golf Course, Laundry, Pool, Spa/Hot Tub
View Y/N 1
Water Access 1
Water Access Desc Bay/Harbor
View Golf Course
Roof Type Membrane
Porch Covered
Attached Garage true
Garage true
Private Pool No
Building
Lot Description FloodZone, City Limits, Near Golf Course, On Golf Course, Sidewalk, Paved
Story 6
Entry Level One
Foundation Slab
Lot Size Range Non-Applicable
Sewer Public Sewer
Water Public
Architectural Style Contemporary
Structure Type ICFs (Insulated Concrete Forms),Other
New Construction false
Construction Status Financing,Inspections
Schools
Elementary Schools Gulfport Elementary-Pn
Middle Schools Bay Point Middle-Pn
High Schools Lakewood High-Pn
Others
Pets Allowed Yes
HOA Fee Include Pool,Escrow Reserves Fund,Insurance,Maintenance Structure,Maintenance Grounds,Management,Pest Control,Pool,Sewer,Trash,Water
Senior Community No
Pet Size Small (16-35 Lbs.)
Ownership Condominium
Monthly Total Fees $413
Acceptable Financing Cash, Conventional, VA Loan
Membership Fee Required None
Listing Terms Cash, Conventional, VA Loan
Num of Pet 1
Special Listing Condition None
Read Less

© 2024 My Florida Regional MLS DBA Stellar MLS. All Rights Reserved.
Bought with HAMMOND & ASSOCIATES
GET MORE INFORMATION




