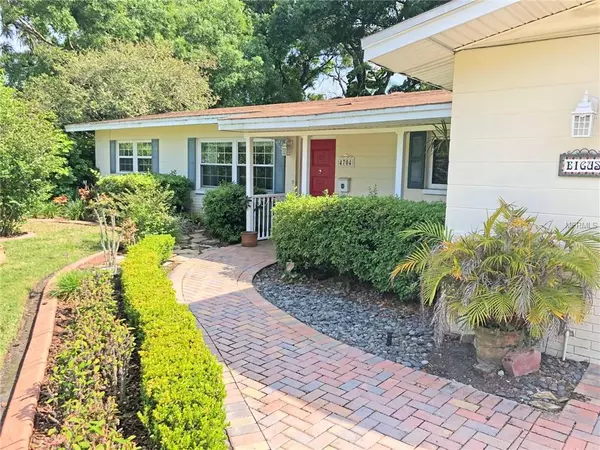For more information regarding the value of a property, please contact us for a free consultation.
4704 W OAKELLAR AVE Tampa, FL 33611
Want to know what your home might be worth? Contact us for a FREE valuation!

Our team is ready to help you sell your home for the highest possible price ASAP
Key Details
Sold Price $295,000
Property Type Single Family Home
Sub Type Single Family Residence
Listing Status Sold
Purchase Type For Sale
Square Footage 1,696 sqft
Price per Sqft $173
Subdivision Guernsey Estates
MLS Listing ID T3132223
Sold Date 04/17/19
Bedrooms 3
Full Baths 2
Construction Status No Contingency
HOA Y/N No
Year Built 1959
Annual Tax Amount $1,705
Lot Size 9,147 Sqft
Acres 0.21
Lot Dimensions 90 X 100
Property Description
From the front yard’s lush landscaping to the small front porch you can sit and relax privately. The driveway and walkway to the front door have beautiful pavers. The oversized one car garage and laundry is a rare find, keeps you dry on those Florida rainy days. Garage has two doors one to the interior and one to the side yard. The house has newer windows and fills the house with natural light. The great room is open to the back yard, foyer, dining room, and kitchen. The room sizes do not include a living room; you can use the dining area as a living room and move the dining room inside of the oversized great room. The covered screen porch is 20 x 10 feet gives you many choices. The back yard is approximately 90 feet x 17 the screen porch uses 20 x 10 feet. The back yard you see no neighbors, what you do see are blue skies and green trees surrounding the back and side yards. My favorite is the ‘U’ shaped kitchen and breakfast bar perfect for homework and entertaining. Vacant immediate access to show no appointment necessary. VA financing noted, check with your lender for details. Note: Two adorable hall bathrooms & three bedrooms. The attached garage is what makes this house unique. (Have a discussion with a contractor to see if it is possible to renovate the garage into a master suite there is approximately 352 square feet of space to enclose.)
Location
State FL
County Hillsborough
Community Guernsey Estates
Zoning RS-60
Rooms
Other Rooms Family Room, Formal Dining Room Separate
Interior
Interior Features Open Floorplan, Split Bedroom
Heating Central
Cooling Central Air
Flooring Carpet, Ceramic Tile
Furnishings Unfurnished
Fireplace false
Appliance Built-In Oven, Cooktop, Dishwasher, Disposal, Dryer, Electric Water Heater, Ice Maker, Range Hood, Refrigerator, Washer
Laundry In Garage
Exterior
Exterior Feature Fence, Irrigation System
Garage Driveway
Garage Spaces 1.0
Utilities Available Cable Available, Electricity Connected
Waterfront false
Roof Type Shingle
Porch Covered, Front Porch, Patio, Screened
Attached Garage true
Garage true
Private Pool No
Building
Lot Description Flood Insurance Required, FloodZone, Sidewalk
Entry Level One
Foundation Slab
Lot Size Range Up to 10,889 Sq. Ft.
Sewer Public Sewer
Water None
Architectural Style Ranch
Structure Type Block
New Construction false
Construction Status No Contingency
Schools
Elementary Schools Alexander-Hb
Middle Schools Madison-Hb
High Schools Robinson-Hb
Others
Senior Community No
Ownership Fee Simple
Acceptable Financing Cash, Conventional, VA Loan
Listing Terms Cash, Conventional, VA Loan
Special Listing Condition None
Read Less

© 2024 My Florida Regional MLS DBA Stellar MLS. All Rights Reserved.
Bought with SMITH & ASSOCIATES REAL ESTATE
GET MORE INFORMATION




