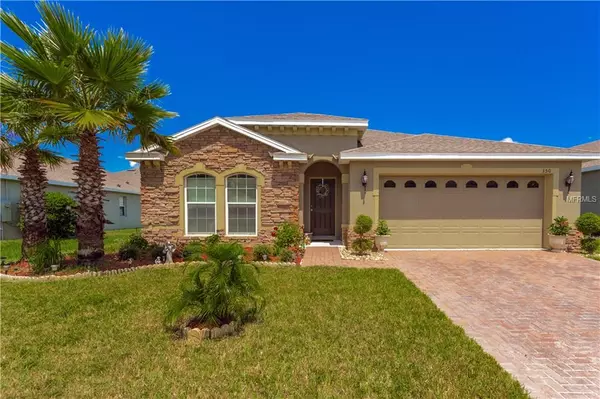For more information regarding the value of a property, please contact us for a free consultation.
350 MILLWOOD PL Winter Garden, FL 34787
Want to know what your home might be worth? Contact us for a FREE valuation!

Our team is ready to help you sell your home for the highest possible price ASAP
Key Details
Sold Price $315,000
Property Type Single Family Home
Sub Type Single Family Residence
Listing Status Sold
Purchase Type For Sale
Square Footage 2,043 sqft
Price per Sqft $154
Subdivision Covington Chase Ph 2A
MLS Listing ID O5730265
Sold Date 03/11/19
Bedrooms 4
Full Baths 3
Construction Status Appraisal
HOA Fees $55/qua
HOA Y/N Yes
Year Built 2015
Annual Tax Amount $3,063
Lot Size 7,405 Sqft
Acres 0.17
Property Description
PRICE REDUCTION!!! Expect to be impressed by this 3 year young stunning, 4 bedroom 3 bathroom home with great access to the West Orange bike trail. As you enter the home ceramic tile runs through all of the common areas. To the left you will be greeted by two graciously sized bedrooms sharing a Jack and Jill bathroom with a single sink, separate toilet area and a nice sized linen closet. On the right side of the home you have bedroom #4, bathroom #3 and washer and dryer closet area. At the end of the home you will find open concept at it's best! The Kitchen is tastefully equipped with Granite Countertops, Gourmet Island with Breakfast Bar that easily fits up to 7 bar stools, brand new Stainless-Steel Appliances, 42 inch cabinets and a walk in pantry complete some of the many upgrades this home has to offer. Spacious Master Bedroom and bath includes large walk-in closet, nice sized linen closet, dual sinks, separate shower and toilet area. Plenty of room in the back yard for a pool and patio area. Covington Chase is a Golf Cart Community minutes away from "Historic" Downtown Winter Garden, shopping galore, hospital and pretty much anything you could ask for! Minutes from the 429, Florida’s Turnpike and SR-50!
Location
State FL
County Orange
Community Covington Chase Ph 2A
Zoning PUD
Rooms
Other Rooms Inside Utility
Interior
Interior Features Eat-in Kitchen, High Ceilings, Kitchen/Family Room Combo, Living Room/Dining Room Combo, Open Floorplan, Solid Wood Cabinets, Split Bedroom, Stone Counters, Vaulted Ceiling(s), Walk-In Closet(s), Window Treatments
Heating Central
Cooling Central Air
Flooring Carpet, Ceramic Tile
Fireplace false
Appliance Dishwasher, Disposal, Electric Water Heater, Microwave, Range
Laundry Inside, Laundry Closet
Exterior
Exterior Feature Lighting, Sliding Doors, Sprinkler Metered
Garage Driveway, Garage Door Opener
Garage Spaces 2.0
Community Features Deed Restrictions, Playground, Pool, Sidewalks
Utilities Available Cable Available, Electricity Connected, Public, Street Lights
Waterfront false
Roof Type Shingle
Porch Porch
Attached Garage false
Garage true
Private Pool No
Building
Lot Description City Limits, Sidewalk, Paved
Entry Level One
Foundation Slab
Lot Size Range Up to 10,889 Sq. Ft.
Sewer Public Sewer
Water Public
Architectural Style Traditional
Structure Type Block,Stucco
New Construction false
Construction Status Appraisal
Schools
Elementary Schools Dillard Street Elem
Middle Schools Lakeview Middle
High Schools Ocoee High
Others
Pets Allowed Yes
HOA Fee Include Pool
Senior Community No
Ownership Fee Simple
Monthly Total Fees $55
Acceptable Financing Cash, Conventional, FHA, VA Loan
Membership Fee Required Required
Listing Terms Cash, Conventional, FHA, VA Loan
Special Listing Condition None
Read Less

© 2024 My Florida Regional MLS DBA Stellar MLS. All Rights Reserved.
Bought with BHHS FLORIDA REALTY
GET MORE INFORMATION




