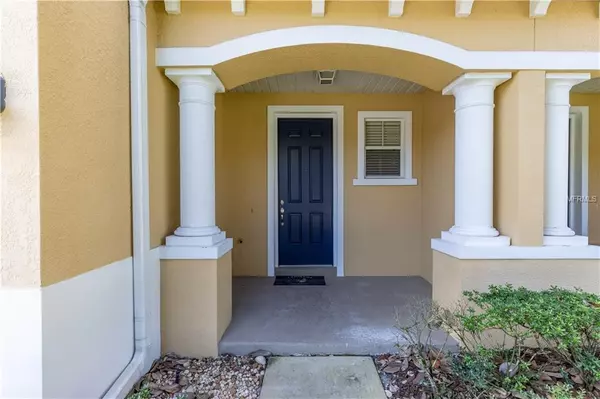For more information regarding the value of a property, please contact us for a free consultation.
431 PENNY ROYAL PL Oviedo, FL 32765
Want to know what your home might be worth? Contact us for a FREE valuation!

Our team is ready to help you sell your home for the highest possible price ASAP
Key Details
Sold Price $230,000
Property Type Townhouse
Sub Type Townhouse
Listing Status Sold
Purchase Type For Sale
Square Footage 1,689 sqft
Price per Sqft $136
Subdivision Copper Chase
MLS Listing ID O5726304
Sold Date 08/29/19
Bedrooms 3
Full Baths 2
Half Baths 1
Construction Status Appraisal,Financing,Inspections
HOA Fees $139/mo
HOA Y/N Yes
Year Built 2007
Annual Tax Amount $2,812
Lot Size 2,178 Sqft
Acres 0.05
Property Description
***Seller is contributing $1,000 credit towards new carpet***Previous buyers loan was declined at last moment!!!*** Don't miss out on this PICTURESQUE TOWNHOME* this town-home is move-in ready and is located in *GATED ENTRANCE* Oviedo’s Copper Chase Community. This 3 Bed 2.5 bath town-home offers an open floor plan downstairs with a large living and dining room and tons of natural light! *SPACIOUS KITCHEN* offers tons of storage and pantry. Upstairs you can find the bedrooms with *LARGE WALK-IN CLOSETS* and bathrooms with *DUAL SINKS* Close proximity to A-rated Seminole County schools, UCF, shopping, dining, Seminole County Trail for biking, running, hiking and enjoying the outdoors! 1/2 mile to 417 Expressway only minutes to downtown Orlando & Orlando International Airport. Schedule your appointment to tour this home today!
Location
State FL
County Seminole
Community Copper Chase
Zoning R-3A
Interior
Interior Features Ceiling Fans(s), Eat-in Kitchen, Open Floorplan, Thermostat, Walk-In Closet(s)
Heating Central
Cooling Central Air
Flooring Carpet, Ceramic Tile, Laminate
Fireplace false
Appliance Dishwasher, Dryer, Microwave, Range, Refrigerator, Washer
Exterior
Exterior Feature Lighting, Sidewalk, Sliding Doors
Garage Driveway
Garage Spaces 1.0
Community Features Gated
Utilities Available Cable Available, Fiber Optics, Public, Street Lights
Waterfront false
Roof Type Shingle
Porch Patio
Attached Garage true
Garage true
Private Pool No
Building
Lot Description Near Public Transit, Sidewalk, Paved, Private
Foundation Slab
Lot Size Range Non-Applicable
Sewer Public Sewer
Water Public
Structure Type Block,Stucco
New Construction false
Construction Status Appraisal,Financing,Inspections
Others
Pets Allowed Yes
HOA Fee Include Maintenance Structure,Maintenance Grounds,Other
Senior Community No
Ownership Fee Simple
Monthly Total Fees $139
Acceptable Financing Cash, Conventional, FHA, VA Loan
Membership Fee Required Required
Listing Terms Cash, Conventional, FHA, VA Loan
Special Listing Condition None
Read Less

© 2024 My Florida Regional MLS DBA Stellar MLS. All Rights Reserved.
Bought with KELLER WILLIAMS CLASSIC RLTY V
GET MORE INFORMATION




