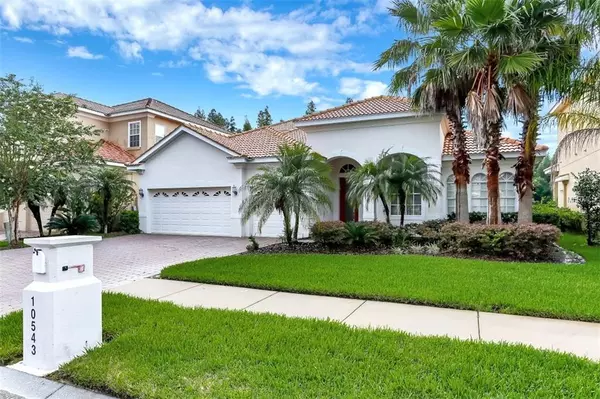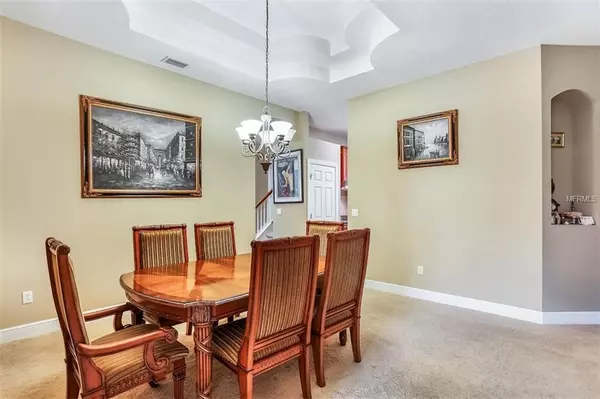For more information regarding the value of a property, please contact us for a free consultation.
10543 MARTINIQUE ISLE DR Tampa, FL 33647
Want to know what your home might be worth? Contact us for a FREE valuation!

Our team is ready to help you sell your home for the highest possible price ASAP
Key Details
Sold Price $475,000
Property Type Single Family Home
Sub Type Single Family Residence
Listing Status Sold
Purchase Type For Sale
Square Footage 3,348 sqft
Price per Sqft $141
Subdivision Cory Lake Isles Ph 3 Un 2
MLS Listing ID T3110622
Sold Date 04/22/19
Bedrooms 5
Full Baths 4
Construction Status Appraisal,Financing,Inspections
HOA Fees $18/ann
HOA Y/N Yes
Year Built 2007
Annual Tax Amount $12,097
Lot Size 0.430 Acres
Acres 0.43
Lot Dimensions 78x239
Property Description
Taking backup offers. Cory Lake Isles, the preeminent community in New Tampa! Once through the 24 hour manned gate, fall in love with brick paved streets, unique landscape, swaying palm trees and resort style amenities on your way to your island getaway. This 5 bedroom + office + bonus room, 4 bath, 3 car Mediterranean influenced home sits on almost a 1/2 acre in the sought after “The Point”. Four bedrooms and three baths are on the first level with the 5th bedroom, fourth bath and bonus room upstairs, allowing your guests a private retreat. The Owner’s suite has double tray ceilings, slider access to the lanai overlooking waterfront and conservation, ample closet space and private bath with all the upgrades. The other three first floor bedrooms are located on the southeast wing of the home. The large backyard can easily accommodate a pool, a large entertaining patio with outdoor kitchen or both! Imagine yourself basking in the warm Florida sunshine with stunning sunsets and island views of nature await you.
Location
State FL
County Hillsborough
Community Cory Lake Isles Ph 3 Un 2
Zoning PD
Rooms
Other Rooms Bonus Room, Family Room, Inside Utility
Interior
Interior Features Kitchen/Family Room Combo, Split Bedroom, Stone Counters, Thermostat, Walk-In Closet(s), Window Treatments
Heating Central, Electric
Cooling Central Air, Zoned
Flooring Carpet, Ceramic Tile
Furnishings Unfurnished
Fireplace false
Appliance Built-In Oven, Dishwasher, Disposal, Electric Water Heater, Microwave, Range, Range Hood, Refrigerator, Trash Compactor
Laundry Inside, Laundry Room
Exterior
Exterior Feature Irrigation System, Sidewalk, Sliding Doors
Parking Features Driveway, Garage Door Opener
Garage Spaces 3.0
Community Features Association Recreation - Owned, Deed Restrictions, Fishing, Fitness Center, Gated, Playground, Pool, Sidewalks, Special Community Restrictions, Tennis Courts, Water Access, Waterfront
Utilities Available BB/HS Internet Available, Cable Available, Electricity Available, Public, Sewer Connected, Sprinkler Meter, Street Lights
Amenities Available Clubhouse, Dock, Fence Restrictions, Fitness Center, Gated, Pool, Recreation Facilities, Security, Tennis Court(s), Vehicle Restrictions, Wheelchair Access
View Y/N 1
Water Access 1
Water Access Desc Lake,Lake - Chain of Lakes
View Trees/Woods, Water
Roof Type Tile
Porch Covered, Front Porch, Patio, Screened
Attached Garage true
Garage true
Private Pool No
Building
Lot Description Conservation Area, City Limits, In County, Oversized Lot, Sidewalk, Street Brick
Story 2
Entry Level Two
Foundation Slab
Lot Size Range 1/4 Acre to 21779 Sq. Ft.
Sewer Public Sewer
Water Public
Architectural Style Spanish/Mediterranean
Structure Type Block,Stucco,Wood Frame
New Construction false
Construction Status Appraisal,Financing,Inspections
Others
Pets Allowed Number Limit, Yes
HOA Fee Include Recreational Facilities,Security
Senior Community No
Pet Size Large (61-100 Lbs.)
Ownership Fee Simple
Monthly Total Fees $18
Acceptable Financing Cash, Conventional, FHA, VA Loan
Membership Fee Required Required
Listing Terms Cash, Conventional, FHA, VA Loan
Num of Pet 3
Special Listing Condition None
Read Less

© 2024 My Florida Regional MLS DBA Stellar MLS. All Rights Reserved.
Bought with TROPIC SHORES REALTY LLC
GET MORE INFORMATION




