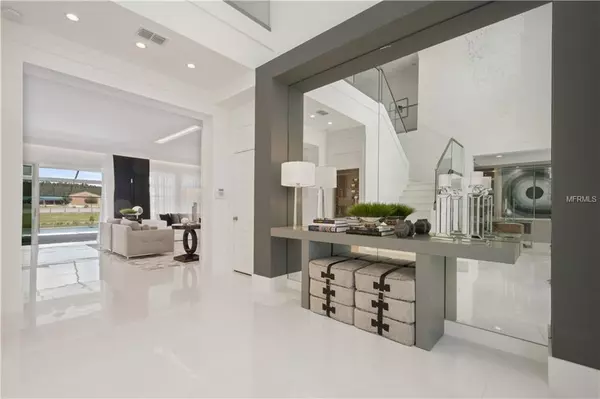For more information regarding the value of a property, please contact us for a free consultation.
16191 JOHNS LAKE OVERLOOK DR Winter Garden, FL 34787
Want to know what your home might be worth? Contact us for a FREE valuation!

Our team is ready to help you sell your home for the highest possible price ASAP
Key Details
Sold Price $1,300,000
Property Type Single Family Home
Sub Type Single Family Residence
Listing Status Sold
Purchase Type For Sale
Square Footage 5,585 sqft
Price per Sqft $232
Subdivision Hickory Hammock Ph 1A
MLS Listing ID O5705956
Sold Date 02/14/19
Bedrooms 7
Full Baths 5
Half Baths 1
Construction Status Inspections
HOA Fees $136/mo
HOA Y/N Yes
Year Built 2016
Annual Tax Amount $8,472
Lot Size 0.280 Acres
Acres 0.28
Property Description
Breathtaking 5,585 sf custom estate professionally decorated in Winter Garden. Turn the key with attention to detail at every turn, this home is perfect for families looking for a large private retreat. This exquisite 7 bedroom, 5.5 bath fully furnished home has a wonderful open floor plan with spectacular views to the pool and lake. Porcelain tile is featured in the main living areas, kitchen and baths, with wood floor on the second floor and bedrooms. The spacious kitchen features stainless appliances, double oven, cook top, built in microwave, upgraded cabinetry, breakfast bar with plenty of counter space and a closet pantry. The kitchen opens to the family room. Sliders from the family room invite you to the screened patio overlooking the custom infinity pool, spa and lake. Enjoy your outdoor kitchen with its stainless grill and gas fireplace. The perfect setting for relaxing and entertaining! The downstairs master suite includes his and her sinks, jetted tub, separate shower and walk-in closet. The second floor features 5 bedrooms, 4.5 baths game and media room. This location is convenient to major highways. Don't miss this wonderful opportunity for a luxury lifestyle. Make an appointment for a private showing today! All furniture is included.
Location
State FL
County Orange
Community Hickory Hammock Ph 1A
Zoning PUD
Interior
Interior Features Ceiling Fans(s), Stone Counters, Wet Bar
Heating Central, Electric
Cooling Central Air
Flooring Laminate, Tile, Wood
Furnishings Furnished
Fireplace false
Appliance Built-In Oven, Cooktop, Dishwasher, Dryer, Microwave, Range Hood, Refrigerator, Wine Refrigerator
Laundry Laundry Room
Exterior
Exterior Feature Fence, Irrigation System
Garage Spaces 3.0
Pool Gunite, Heated, In Ground, Infinity, Screen Enclosure
Community Features Deed Restrictions, Fitness Center, Gated, Playground, Pool, Tennis Courts, Waterfront
Utilities Available BB/HS Internet Available, Cable Connected, Electricity Available, Underground Utilities
Amenities Available Clubhouse, Dock, Fitness Center, Playground, Pool, Tennis Court(s)
Waterfront true
Waterfront Description Pond
View Y/N 1
Water Access 1
Water Access Desc Lake
Roof Type Shingle
Porch Covered, Screened
Attached Garage true
Garage true
Private Pool Yes
Building
Lot Description In County
Entry Level Two
Foundation Slab
Lot Size Range 1/4 Acre to 21779 Sq. Ft.
Sewer Public Sewer
Water Public
Structure Type Stucco
New Construction false
Construction Status Inspections
Schools
Elementary Schools Whispering Oak Elem
Middle Schools Sunridge Middle
High Schools West Orange High
Others
Pets Allowed Yes
Senior Community No
Pet Size Large (61-100 Lbs.)
Ownership Fee Simple
Monthly Total Fees $136
Acceptable Financing Cash, Conventional, FHA
Membership Fee Required Required
Listing Terms Cash, Conventional, FHA
Num of Pet 1
Special Listing Condition None
Read Less

© 2024 My Florida Regional MLS DBA Stellar MLS. All Rights Reserved.
Bought with EMPIRE NETWORK REALTY
GET MORE INFORMATION




