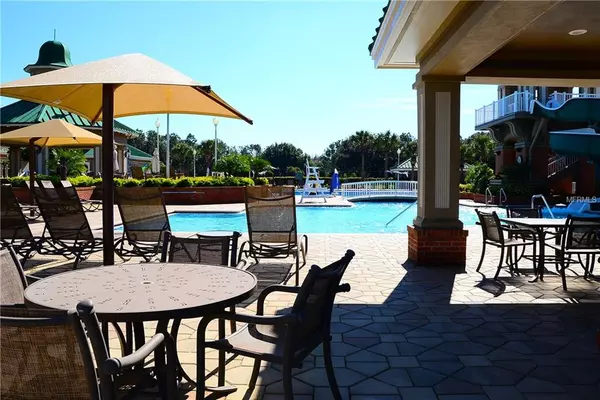For more information regarding the value of a property, please contact us for a free consultation.
8137 STONE LEAF LN Tampa, FL 33647
Want to know what your home might be worth? Contact us for a FREE valuation!

Our team is ready to help you sell your home for the highest possible price ASAP
Key Details
Sold Price $165,000
Property Type Townhouse
Sub Type Townhouse
Listing Status Sold
Purchase Type For Sale
Square Footage 1,278 sqft
Price per Sqft $129
Subdivision Stone Ridge At Highwoods Preserve
MLS Listing ID T3142315
Sold Date 04/23/19
Bedrooms 2
Full Baths 2
Half Baths 1
Construction Status Inspections
HOA Fees $260/mo
HOA Y/N Yes
Year Built 2004
Annual Tax Amount $3,431
Lot Size 1,306 Sqft
Acres 0.03
Property Description
Don't miss this opportunity to become a homeowner in this maintenance free gated community with endless amenities. Upon entry you will be welcomed with a large sized foyer and powder bath to your right. Leading into an open floor plan with a kitchen/living room with a dinette combo that leads into the screened back porch with a nature view. Upstairs you will find your two bedrooms and baths. The master looks out to the serene backyard full of nature. Whether you are hosting a party or romancing the mood, control the mood in every room with recessed dimming lights. Enjoy a huge Olympic sized pool oasis with a water slide, tennis courts, dog park, basketball court clubhouse with gym and playground. **Seller offering an appliance package or assistance with buyer's closing costs.** Welcome home!
Location
State FL
County Hillsborough
Community Stone Ridge At Highwoods Preserve
Zoning PD-A
Interior
Interior Features Ceiling Fans(s), Vaulted Ceiling(s)
Heating Central, Electric
Cooling Central Air
Flooring Ceramic Tile
Furnishings Unfurnished
Fireplace false
Appliance Convection Oven, Dishwasher, Dryer, Microwave, Refrigerator, Washer
Laundry Inside, Laundry Room
Exterior
Exterior Feature Lighting, Sidewalk, Sprinkler Metered
Parking Features Assigned, Garage Door Opener, Guest
Garage Spaces 1.0
Community Features Fitness Center, Gated, Pool, Sidewalks
Utilities Available Cable Connected, Electricity Connected, Sprinkler Meter, Street Lights
Amenities Available Clubhouse, Gated, Maintenance, Pool, Recreation Facilities, Security
View Trees/Woods
Roof Type Shingle
Porch Rear Porch, Screened
Attached Garage true
Garage true
Private Pool No
Building
Lot Description Near Public Transit
Story 2
Entry Level Two
Foundation Slab
Lot Size Range Up to 10,889 Sq. Ft.
Sewer Public Sewer
Water Public
Structure Type Stucco
New Construction false
Construction Status Inspections
Schools
Elementary Schools Clark-Hb
High Schools Freedom-Hb
Others
Pets Allowed Yes
HOA Fee Include Pool,Escrow Reserves Fund,Maintenance Grounds,Pest Control,Pool,Recreational Facilities,Security,Sewer
Senior Community No
Pet Size Small (16-35 Lbs.)
Ownership Fee Simple
Monthly Total Fees $287
Acceptable Financing Cash, Conventional, FHA, VA Loan
Membership Fee Required Required
Listing Terms Cash, Conventional, FHA, VA Loan
Num of Pet 2
Special Listing Condition None
Read Less

© 2024 My Florida Regional MLS DBA Stellar MLS. All Rights Reserved.
Bought with MAVREALTY
GET MORE INFORMATION




