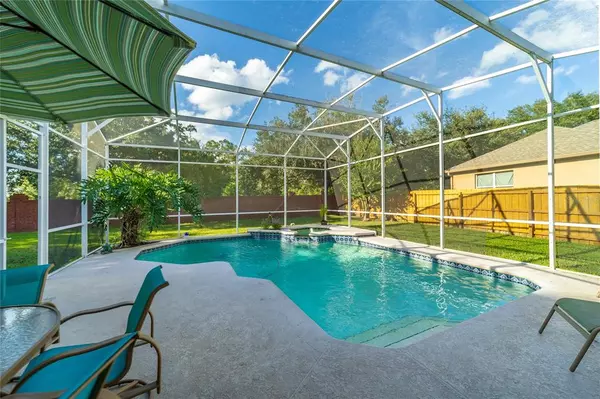For more information regarding the value of a property, please contact us for a free consultation.
12086 WINDERMERE CROSSING CIR Winter Garden, FL 34787
Want to know what your home might be worth? Contact us for a FREE valuation!

Our team is ready to help you sell your home for the highest possible price ASAP
Key Details
Sold Price $536,000
Property Type Single Family Home
Sub Type Single Family Residence
Listing Status Sold
Purchase Type For Sale
Square Footage 2,520 sqft
Price per Sqft $212
Subdivision Cambridge Crossing Ph 01
MLS Listing ID O5977271
Sold Date 11/09/21
Bedrooms 4
Full Baths 3
Construction Status Inspections
HOA Fees $44
HOA Y/N Yes
Year Built 2000
Annual Tax Amount $3,429
Lot Size 0.290 Acres
Acres 0.29
Property Description
** Multiple Offers | Decision to be made by Evening of 10/10 *** MOVE IN READY *** Don’t miss this beautiful POOL home located in the highly sought-after community of Winter Garden, FL! As you enter in this gated community, you will be welcomed by a beautiful lake and the meticulously landscaped lawns of your new neighbors. Once you walk in the front door of your new home, you can't miss the 11' ft ceilings in the living and dining room, touched with crown molding, and views of the pool throughout. Porcelain wood-look tiles extend throughout the entire house. To the right of the living room, enter the owner’s suite, finished with porcelain tile and tray ceilings, along with a private sitting area with French Doors opening to the pool. The recently renovated en-suite bath boasts custom cabinetry, quartz countertops with double vanity, and a beautiful dual-head walk in shower. His and Her’s closets along with a hidden shoe closet, too! Across from the living room, the kitchen has 42" cabinets with crown molding, Corian countertops, and casual dining area and an island which all overlooks the family room with a sliding glass door leading to the lanai and screen-enclosed pool. On the other side of this split floor plan, you will find three additional bedrooms, two which share a jack and jill bath, and a third bath. Recent upgrades include a new pool pump 2021; new Cedar Fence 2020; new Trane A/C and Roof in 2019. Neighborhood is located directly across from the Elementary school with easy access to the 429, 408 and the Turnpike. Enjoy dining and shopping, just minutes away at “Winter Garden Village.”
Location
State FL
County Orange
Community Cambridge Crossing Ph 01
Zoning R-1
Rooms
Other Rooms Formal Dining Room Separate, Formal Living Room Separate, Great Room
Interior
Interior Features Ceiling Fans(s), Eat-in Kitchen, High Ceilings, Kitchen/Family Room Combo, Open Floorplan, Solid Surface Counters, Split Bedroom, Tray Ceiling(s), Walk-In Closet(s)
Heating Central
Cooling Central Air
Flooring Carpet, Ceramic Tile
Fireplace false
Appliance Dishwasher, Microwave, Range, Refrigerator
Laundry Laundry Room
Exterior
Exterior Feature Fence, French Doors, Irrigation System, Lighting, Rain Gutters, Sidewalk, Sliding Doors
Garage Driveway, Garage Door Opener
Garage Spaces 3.0
Pool In Ground, Screen Enclosure
Community Features Gated, Playground
Utilities Available BB/HS Internet Available, Cable Available, Electricity Connected
Waterfront false
View Pool
Roof Type Shingle
Porch Deck, Enclosed, Screened
Attached Garage true
Garage true
Private Pool Yes
Building
Lot Description Level, Sidewalk, Paved
Story 1
Entry Level One
Foundation Slab
Lot Size Range 1/4 to less than 1/2
Sewer Public Sewer
Water Public
Structure Type Block,Stucco
New Construction false
Construction Status Inspections
Schools
Elementary Schools Lake Whitney Elem
Middle Schools Sunridge Middle
High Schools West Orange High
Others
Pets Allowed Yes
Senior Community No
Ownership Fee Simple
Monthly Total Fees $88
Acceptable Financing Cash, Conventional, FHA, VA Loan
Membership Fee Required Required
Listing Terms Cash, Conventional, FHA, VA Loan
Special Listing Condition None
Read Less

© 2024 My Florida Regional MLS DBA Stellar MLS. All Rights Reserved.
Bought with YOUR HOME SOLD GUARANTEED ORLANDO
GET MORE INFORMATION




