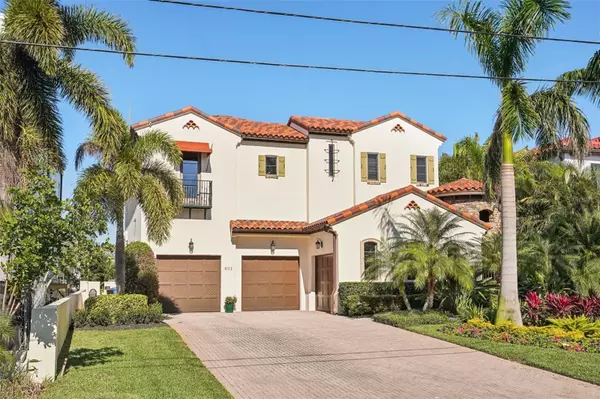801 BRIGHTWATERS BLVD NE St Petersburg, FL 33704
UPDATED:
02/26/2025 03:54 PM
Key Details
Property Type Single Family Home
Sub Type Single Family Residence
Listing Status Active
Purchase Type For Sale
Square Footage 5,834 sqft
Price per Sqft $993
Subdivision Snell Isle Brightwaters Sec 1 Rep
MLS Listing ID TB8344482
Bedrooms 4
Full Baths 5
Half Baths 1
Construction Status Completed
HOA Y/N No
Originating Board Stellar MLS
Year Built 2005
Annual Tax Amount $84,321
Lot Size 10,018 Sqft
Acres 0.23
Lot Dimensions 70x150
Property Sub-Type Single Family Residence
Property Description
Designed for both luxury and functionality, the chef's kitchen is a dream for entertaining, complete with WOLF double ovens, a gas cooktop, a double refrigerator with exquisite millwork, a 147 wine-bottle Sub-Zero refrigerator, plus a cozy adjacent workspace or office. The recently renovated primary suite's bathroom is not just oversized but is a sanctuary, of lovely marble and a palatial closet for the most discerning wardrobe. Each of the four en-suite bedrooms offers privacy and comfort, while the guest casita, with its private entrance, is ideal for visitors, extended family, or a college student on break. Not only is this floor plan well thought out, but each space is so inviting and welcoming that you will have a hard time picking your favorite spot in the home to nestle up with your favorite book!
Additional features include an executive office, two laundry rooms, and an elevator for ultimate convenience. The outdoor spaces are equally impressive, starting with the wrought-iron turret entry and peaceful courtyard with a beautiful trickling fountain greeting your guests as they visit. You will not want to leave your backyard oasis with a fully renovated pool, spa, and a balcony overlooking the bay from the primary suite upstairs. This home was high and dry during both hurricanes and has a WHOLE-HOUSE GENERATOR, offering peace of mind alongside its unmatched elegance. Don't miss the opportunity to own this one-of-a-kind waterfront retreat!
Location
State FL
County Pinellas
Community Snell Isle Brightwaters Sec 1 Rep
Direction NE
Rooms
Other Rooms Breakfast Room Separate, Den/Library/Office, Family Room, Formal Dining Room Separate, Formal Living Room Separate, Inside Utility, Interior In-Law Suite w/Private Entry, Storage Rooms
Interior
Interior Features Built-in Features, Cathedral Ceiling(s), Ceiling Fans(s), Coffered Ceiling(s), Crown Molding, Eat-in Kitchen, Elevator, High Ceilings, Living Room/Dining Room Combo, PrimaryBedroom Upstairs, Solid Surface Counters, Solid Wood Cabinets, Thermostat, Walk-In Closet(s), Window Treatments
Heating Central
Cooling Central Air, Zoned
Flooring Brick, Carpet, Marble
Fireplaces Type Gas, Living Room, Primary Bedroom
Fireplace true
Appliance Bar Fridge, Built-In Oven, Cooktop, Dishwasher, Disposal, Electric Water Heater, Microwave, Refrigerator, Wine Refrigerator
Laundry Laundry Room, Other
Exterior
Exterior Feature Courtyard, French Doors, Hurricane Shutters, Lighting, Outdoor Grill, Outdoor Shower, Sidewalk
Parking Features Garage Door Opener, Garage Faces Side, Ground Level
Garage Spaces 3.0
Pool Deck, Gunite, Heated, In Ground, Lighting, Outside Bath Access, Salt Water, Self Cleaning, Solar Power Pump
Utilities Available Cable Connected, Electricity Connected, Natural Gas Connected, Sewer Connected, Street Lights, Water Connected
Waterfront Description Bay/Harbor
View Y/N Yes
Water Access Yes
Water Access Desc Bay/Harbor,Canal - Saltwater
View Water
Roof Type Tile
Attached Garage true
Garage true
Private Pool Yes
Building
Lot Description Flood Insurance Required, Sidewalk, Paved
Story 2
Entry Level Two
Foundation Stilt/On Piling
Lot Size Range 0 to less than 1/4
Sewer Public Sewer
Water Public
Architectural Style Mediterranean
Structure Type Concrete
New Construction false
Construction Status Completed
Schools
Elementary Schools North Shore Elementary-Pn
Middle Schools John Hopkins Middle-Pn
High Schools St. Petersburg High-Pn
Others
Senior Community No
Ownership Fee Simple
Acceptable Financing Cash, Conventional
Listing Terms Cash, Conventional
Special Listing Condition None
Virtual Tour https://www.zillow.com/view-imx/7ccd8bea-5b85-4a17-ab9f-b6e3bdccb079?wl=true&setAttribution=mls&initialViewType=pano




